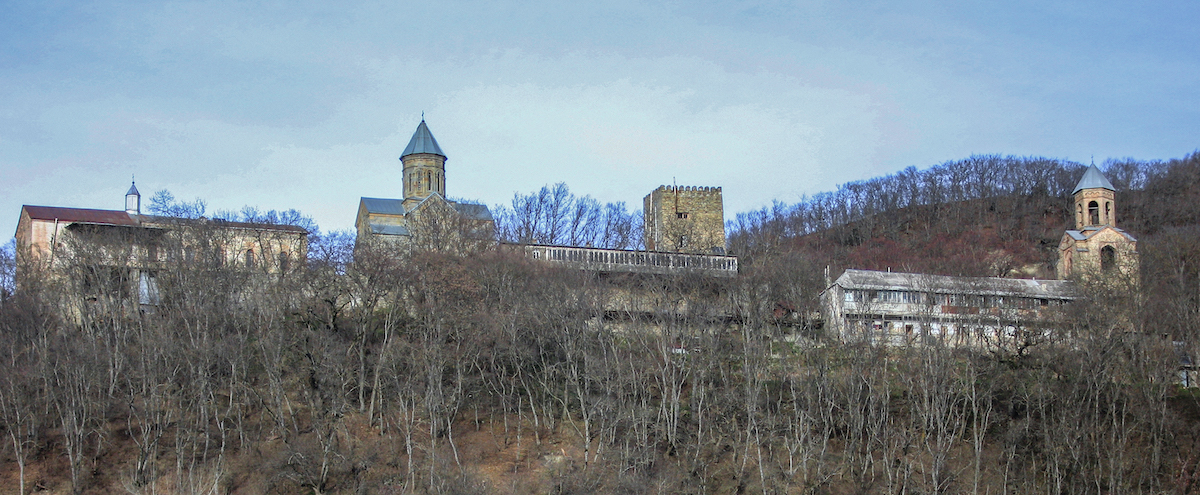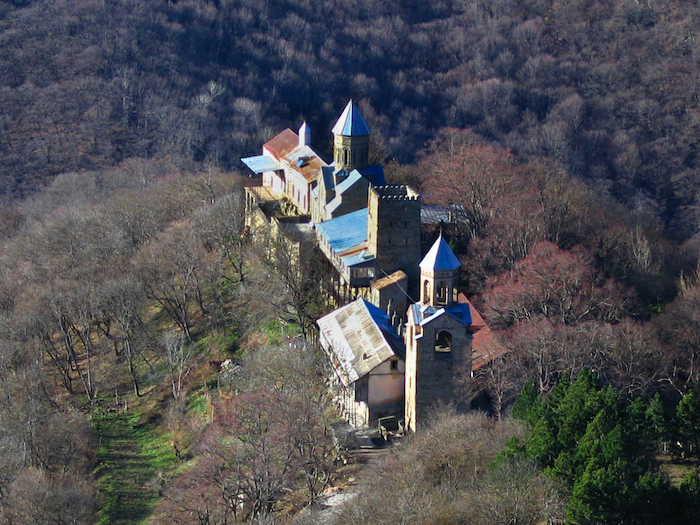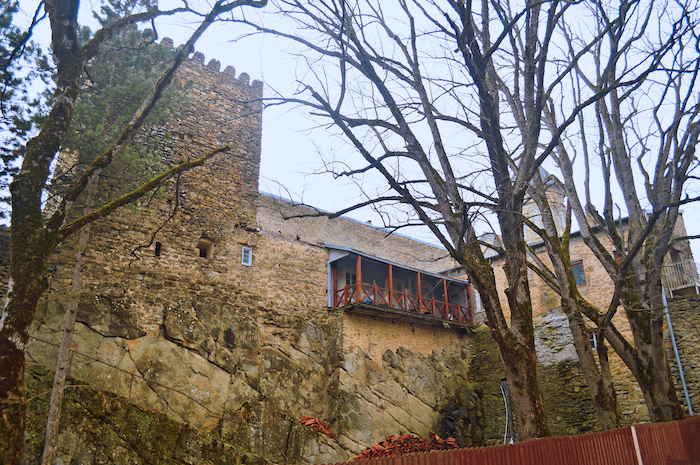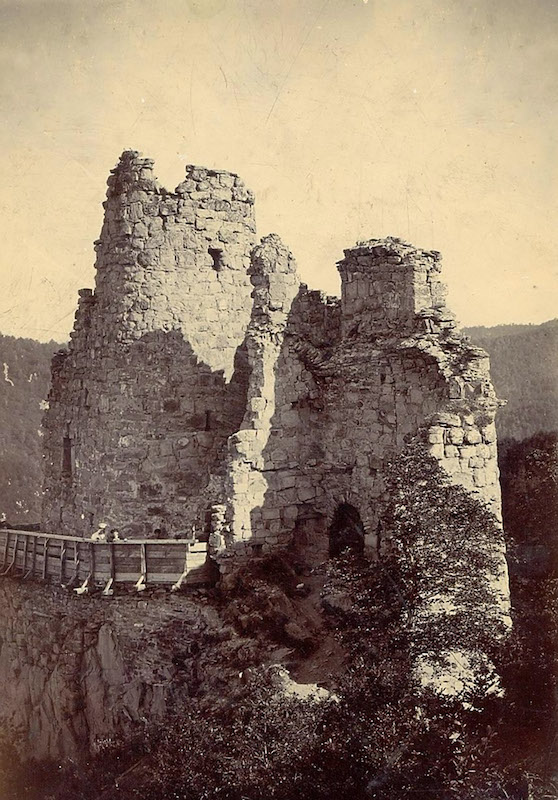
Feel free to add tags, names, dates or anything you are looking for


Martqopi Monastery is located about 25 km east of Tbilisi. Its history goes back to the mid-sixth century when St. Anton, one from the group of monks known as the “thirteen Syrian Fathers,” settled here. According to tradition, he lived on a pillar thus following the Syrian practice of stylitism. Soon a community of monks gathered around him that led to the foundation of a monastery, which was subsequently named Martqopi (shortened from “Martodmqopi” - literally, "one living in solitude", a hermit). Martqopi remained an important monastery throughout the centuries. In 1265, it became the seat of the bishop of Rustavi after that city was destroyed by the Mongol invaders.

General view of the monastery
Monastic buildings are lined up close to each other on a narrow uneven hilltop. The main church stands in the middle. It is dedicated to the Deity which is a reference to the icon of the Redeemer, allegedly brought by Anton from Edessa and lost in 1395 when Tamerlane’s troops looted the monastery.
The main church looking from the South-West
Rebuilt in the late Middle Ages on the place of an earlier church, the Church of the Deity was destroyed once again by an earthquake in 1823. The extant church was constructed between 1848 and 1855. It is a cross-domed structure with a projecting northern arm that shelters the grave of St. Anton.
The main church looking from the North-West
The facades of the church are faced with smoothly hewn yellowish stones and decorated with pilasters, blind arches, and crosses. Interior murals were painted in 1856 by Mikhail Troshchinsky. The bell-tower located in the eastern part of the monastery is a storied structure built of brick and roughly cut stones. According to the inscription carved on its northern façade, it was constructed by the master builder Akhverda in 1629. The three lower floors of the bell- tower contain vaulted rooms while the belfry on the top has a hexagonal shape and is open with arches.
Bell tower

Monastic fortifications and cells
In the turbulent late Middle Ages, the monastery was surrounded with very thick walls to protect it from the marauding North Caucasian highlanders. The monastic precinct is entered through a large arched gate made in the eastern part of the enclosing wall. In the mid-nineteenth century, the gate was reconstructed and adorned with two sculptures of angels. Monks cells, abbot’s house, a dwelling tower and other monastic buildings standing to the east and west of the church date from the late Middle Ages but were extensively reconstructed in the nineteenth and twentieth centuries.

Tower known as St. Anton's pillar in 1895
About 500 m northeast of the monastery, there is a high tower of an irregular plan. Known as St. Anton's Pillar, it is believed to have served as a stylite hermitage. In the late Middle Ages, it was used as a watchtower. Martqopi Monastery was closed down in 1934 by the Soviet authorities and converted first into an orphanage and later into a recreational complex. In 1989, the monastery was restored.