
Feel free to add tags, names, dates or anything you are looking for
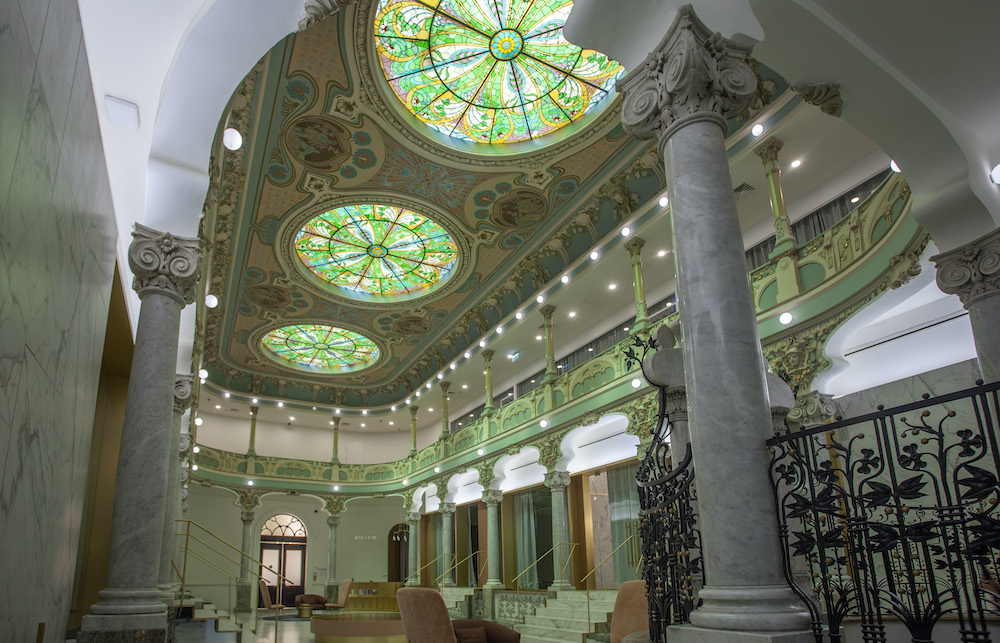
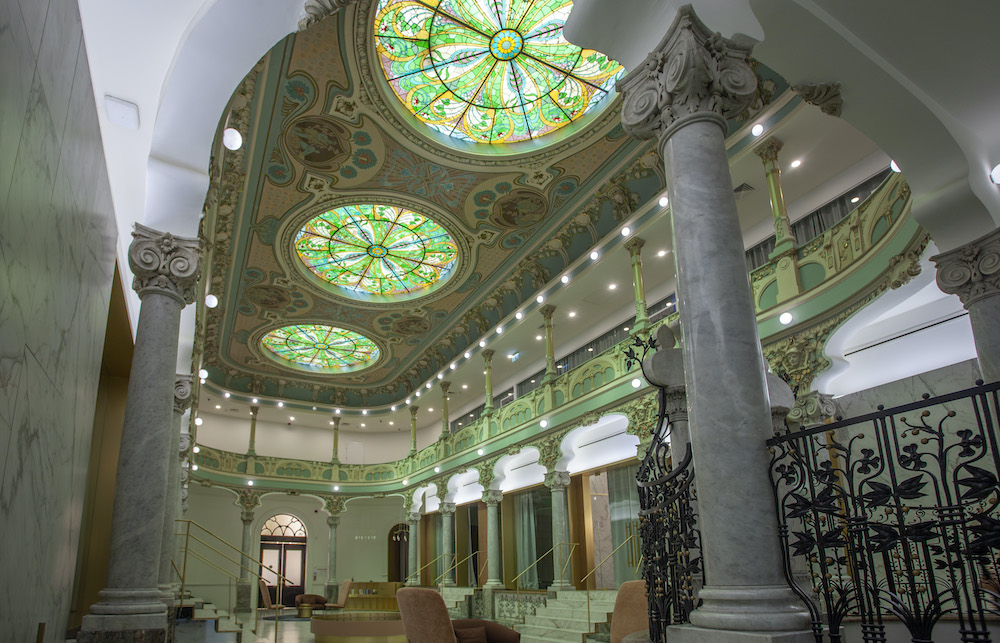
Pushkin Street house Nº 3 stands on Freedom Square, near the historic Kojori Gate, from where the nineteenth-century development of Tbilisi’s Garetubani District began. The house was built in the 1880s together with house Nº 1 on the same street, and was architecturally integrated with it. According to some sources, both buildings were designed by the well-known Tbilisi-born German architect Albert Salzmann. Initially the building served as the offices of the Tbilisi Credit Society – a non-governmental financial organization issuing mortgage loans.
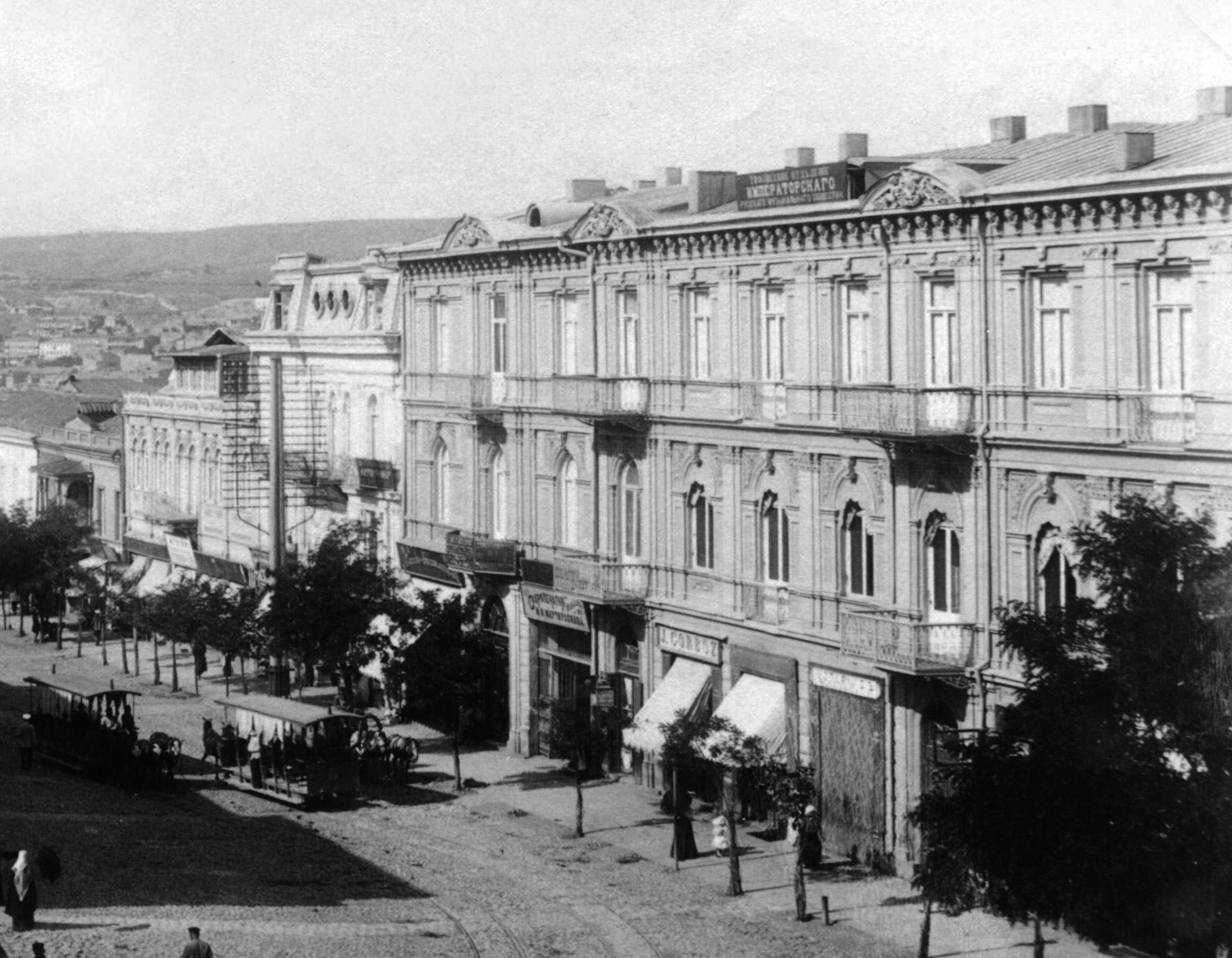
Pushkin Street house Nº 3 in the 1890s. Photo credit National Archives of Georgia
To begin with, Pushkin Street Nº 3 was a three-story building. Its main façade facing onto Pushkin Street represents an eclectic blend of Neo-Renaissance and Neo-Baroque elements typical of its period. The façade is furnished with Corinthian and Ionic pilasters on the second and third stories respectively. Stucco decoration adorns the keystones of the arched windows and corbels of the cornice.
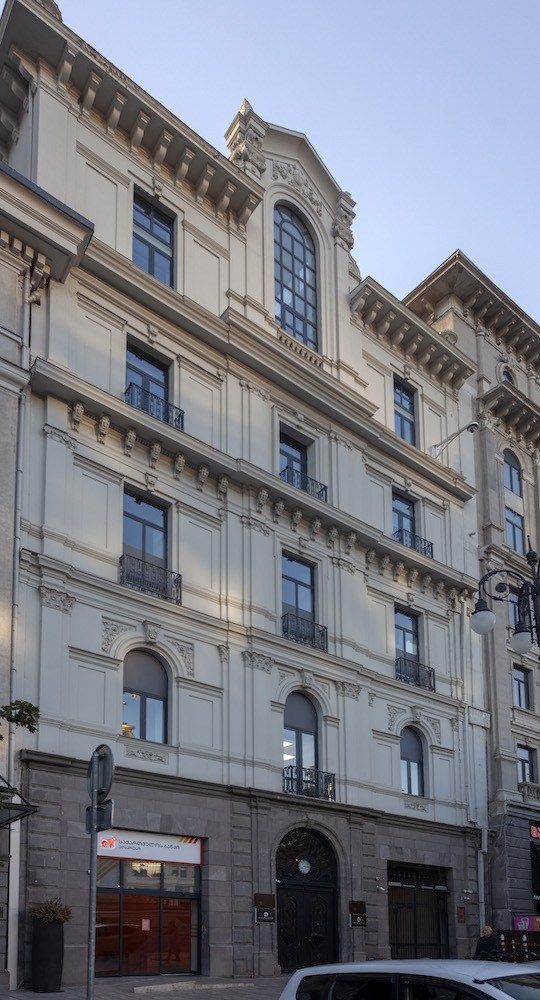
Over recent decades, the urban development processes that were carried out in Freedom Square have also affected the top end of Pushkin Street. House Nº 1 was demolished in the 2010s and replaced with a new, larger seven-story house. House Nº 3 escaped the demolition, but two floors were added to it. The proportions and style of the extended part repeat those of the original building, rendering the difference between them unnoticeable.
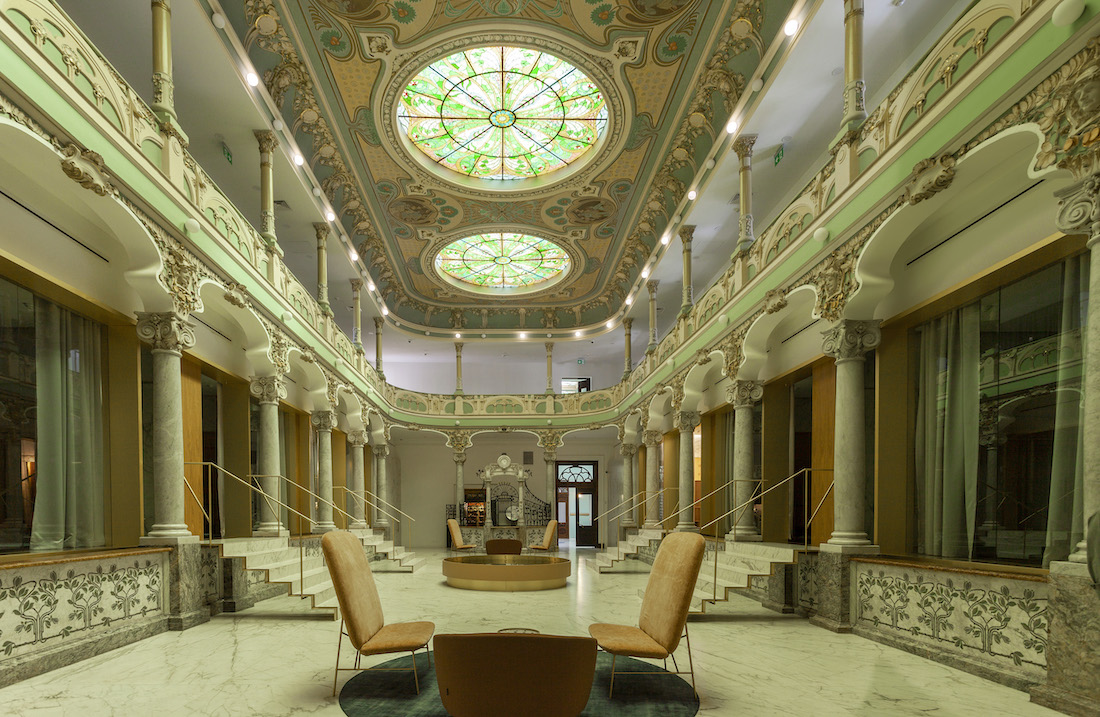
The main hall. Photo by Amo Kinkladze
The major attraction of Pushkin Street Nº 3 is its main hall, which was completely remodeled in 1903 in the then popular Art Nouveau style, and is one of the finest examples of Art Nouveau interiors in Tbilisi. The hall comprises a large oblong space divided into three sections by two rows of columns. Situated on top of the columns, the upper gallery overlooks the hall from all four sides.
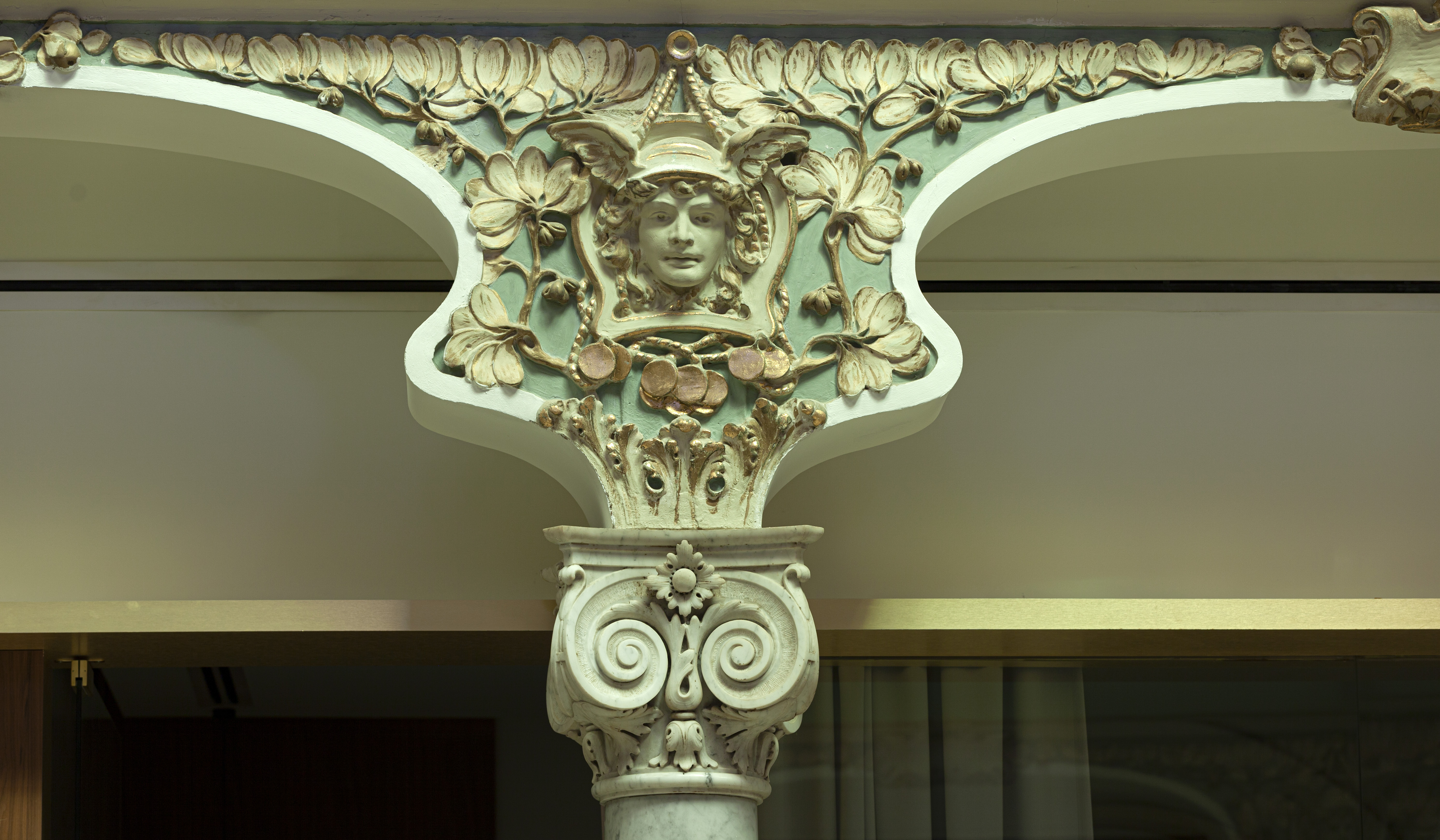
Stucco sculpture atop a capital. Photo by Amo Kinkladze
Large stained glass windows set in the ceiling, elliptical arches resting on columns, painted and sculpted curvilinear ornaments, and stucco sculptures atop the capitals combine to form the hall’s sophisticated decoration.
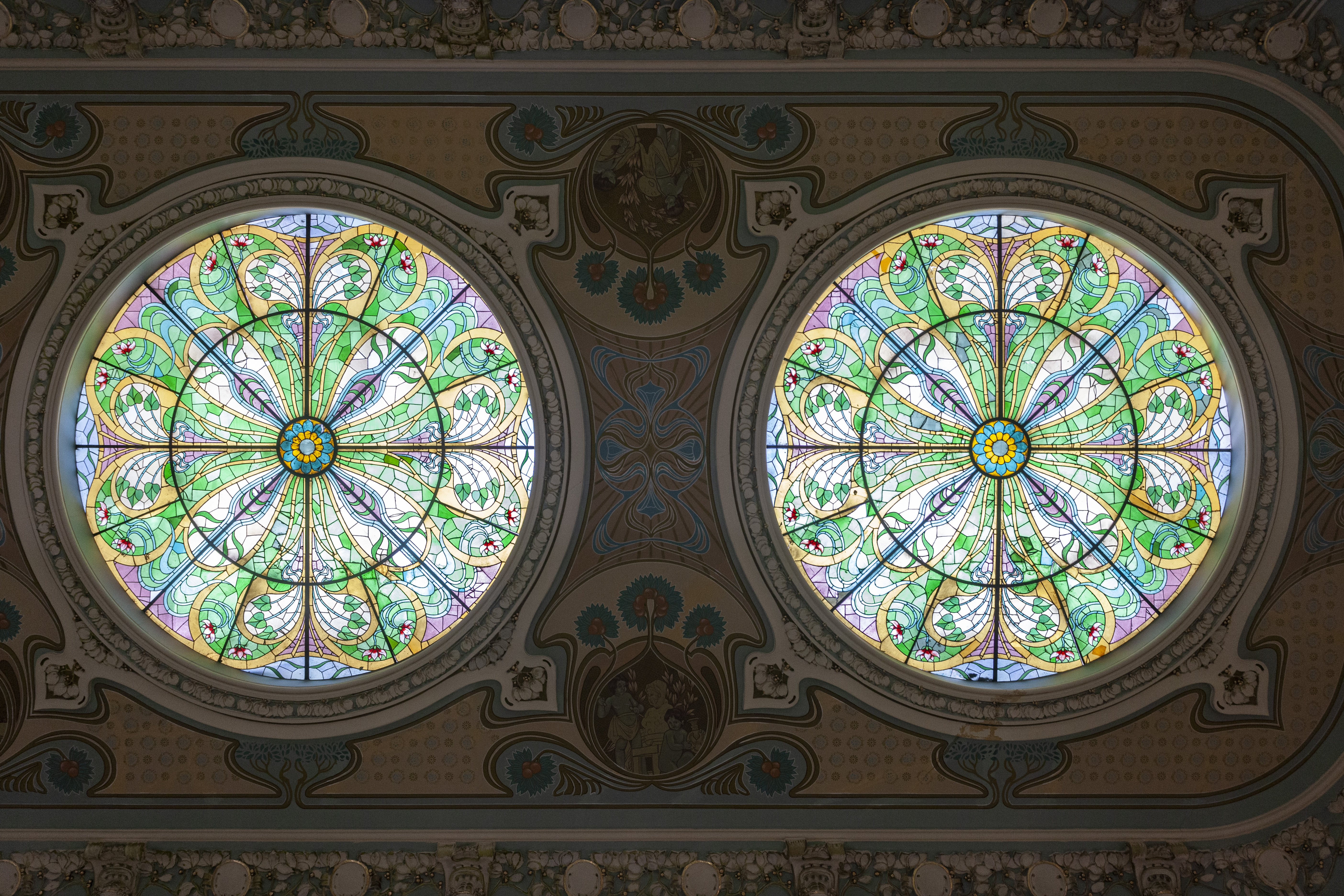
Stained glass windows in the ceiling. Photo by Amo Kinkladze
At its inner extreme, an old cash desk is separated from the hall with an elaborate Art Nouveau metal railing. The staircase leading to the upper gallery that is situated behind the main hall has also preserved its Art Nouveau design.
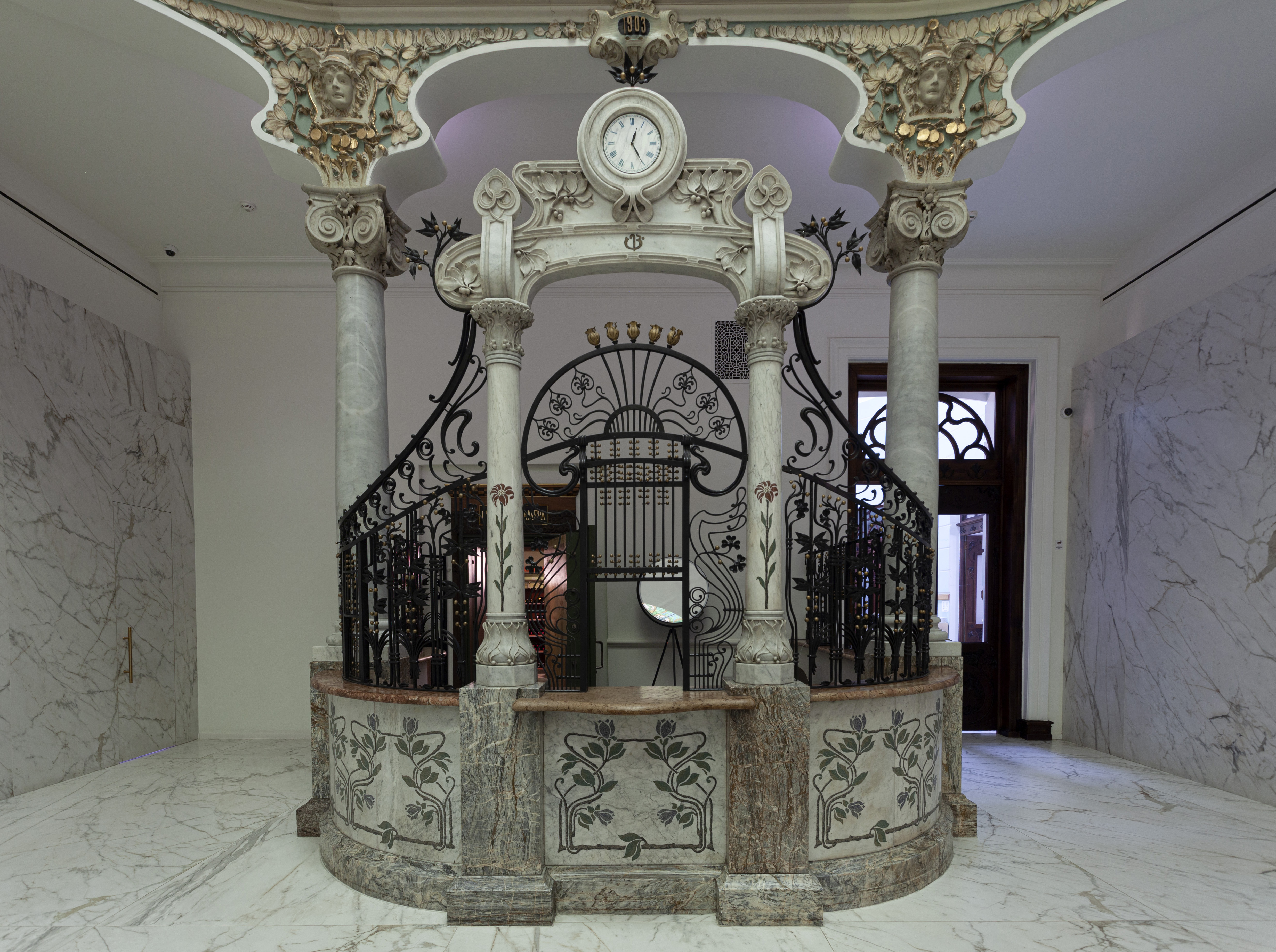
The old cash desk in the main hall. Photo by Amo Kinkladze
From the 2000s to the present, Pushkin Street Nº 3 has belonged to the Bank of Georgia. Since 2020, it has housed the bank’s branch for managing stock wealth. The building was refurbished by the Italian design company ‘DINN!’. The design concept of the renovation is distinguished both for its careful preservation of the architectural heritage, and for the introduction of new elements whose aim is to represent Georgian cultural values. The most notable among these elements are the aphorisms of Shota Rustaveli that are inscribed in asomtavruli – the ancient Georgian script.