
Feel free to add tags, names, dates or anything you are looking for
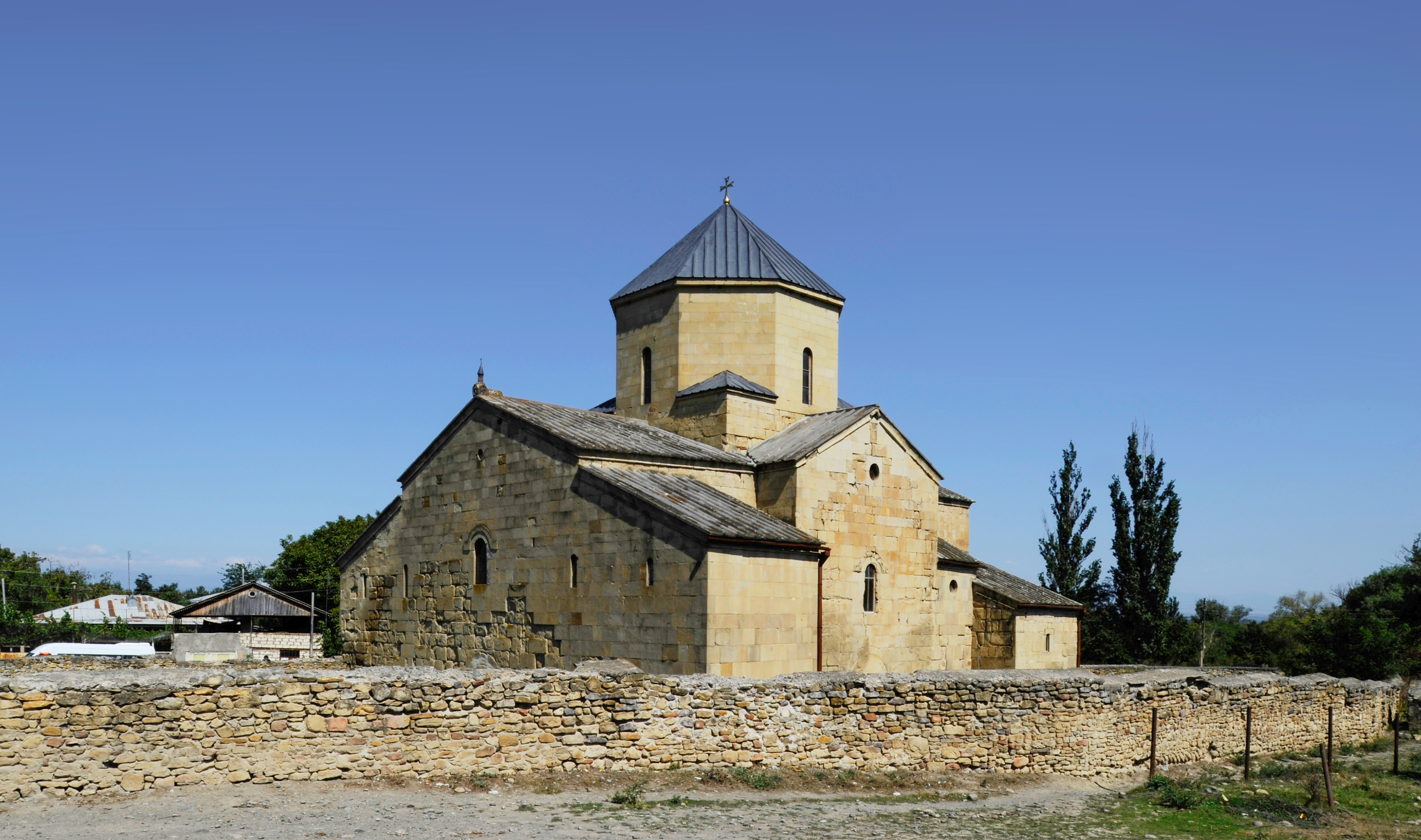

The church in Tsromi is one of the most important early medieval buildings in Georgia, from both architectural and historical points of view. According to tradition, the church was erected at the place where St. Razhden the Protomartyr, a fifth-century Iranian convert to Christianity, was executed.
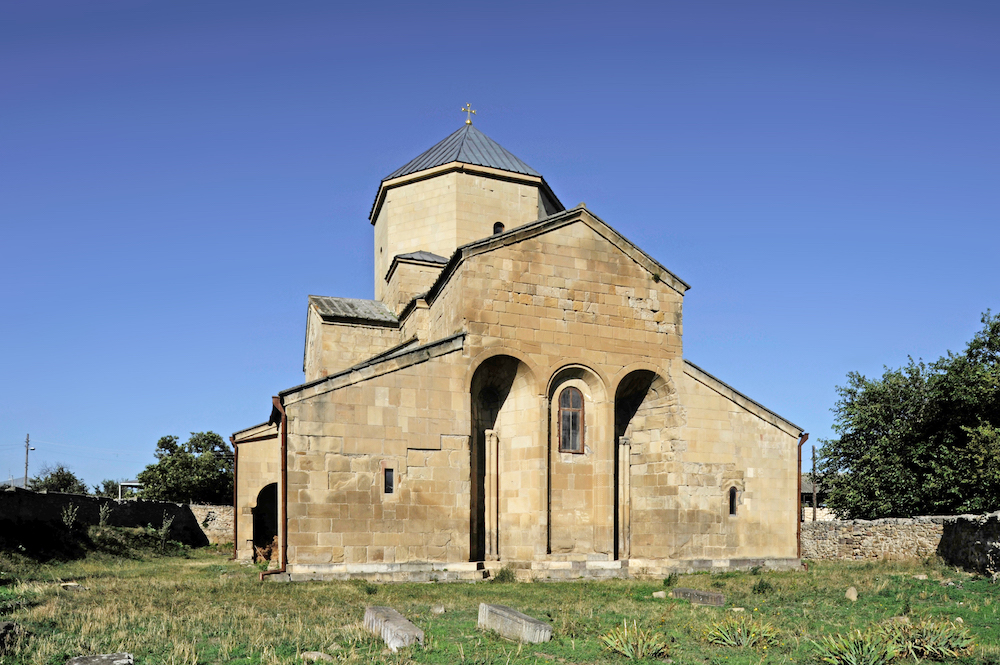
General view of Tsromi Church
The first church at the location of St Razhden’s martyrdom in Tsromi was most probably built in the late fifth century. Details were recovered at the site and are now preserved in the interior of the church.
Apparently, this first church had already been destroyed by the seventh century. The present church was built soon after 627. The historical context of its construction as well as the church’s magnificent dimensions, ambitious architectural design, and high-quality technical execution all suggest that it was an imperial project, initiated and supported by the Byzantine emperor Heraclius during his military campaign against the Persians.
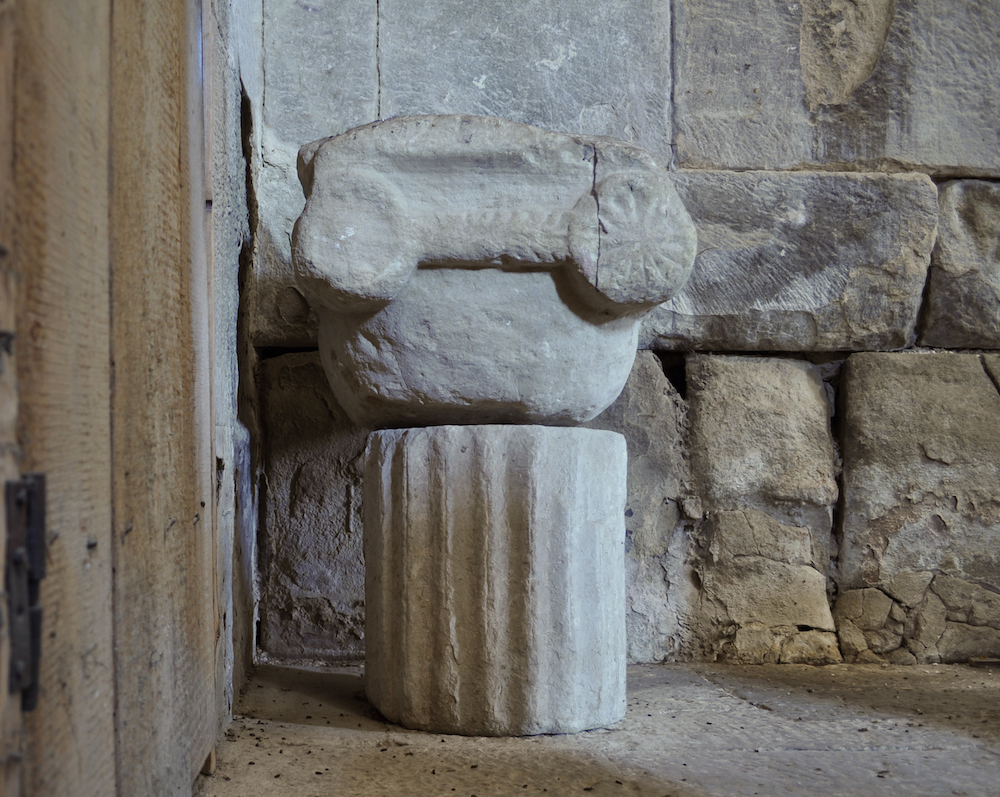
A capital and the fragment of a column presumably deriving from the fifth-century church
Tsromi is a cross-domed church with four free-standing piers supporting the dome (the latter collapsed in the late Middle Ages and was completely restored during 1980s conservation work). Cross arms adjoining the central square bay from all four sides create a cruciform space beneath the dome. The eastern cross arm is continued with an apse of almost the same height. To the west, they are balanced with a narthex and an open gallery arranged above it. A staircase leading to the gallery was built in the north-western corner room, which juts out of the rectangle of the plan. Its counterpart room in the south-western corner is partly open to the outside. Groin-vaulted rooms on both sides of the sanctuary also project to the south and north.
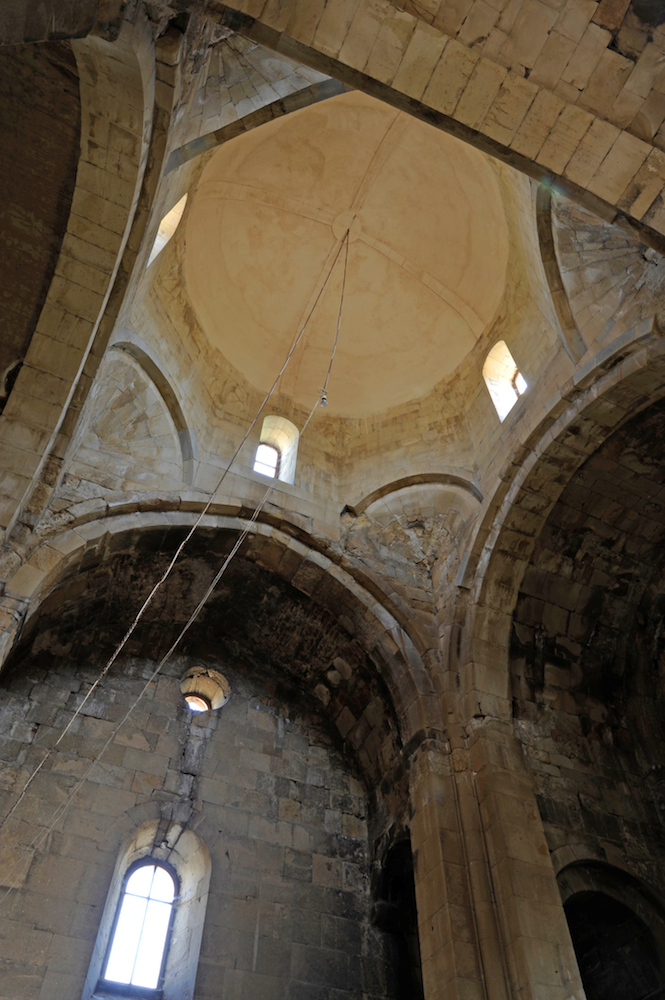
Interior view of the dome
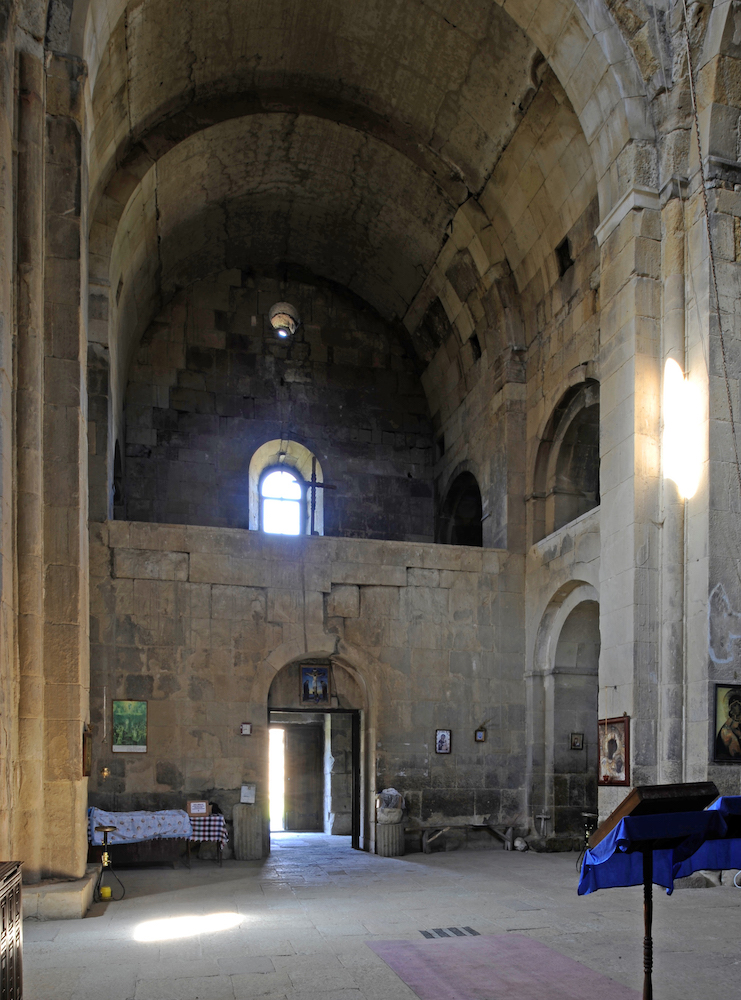
Interior view looking west
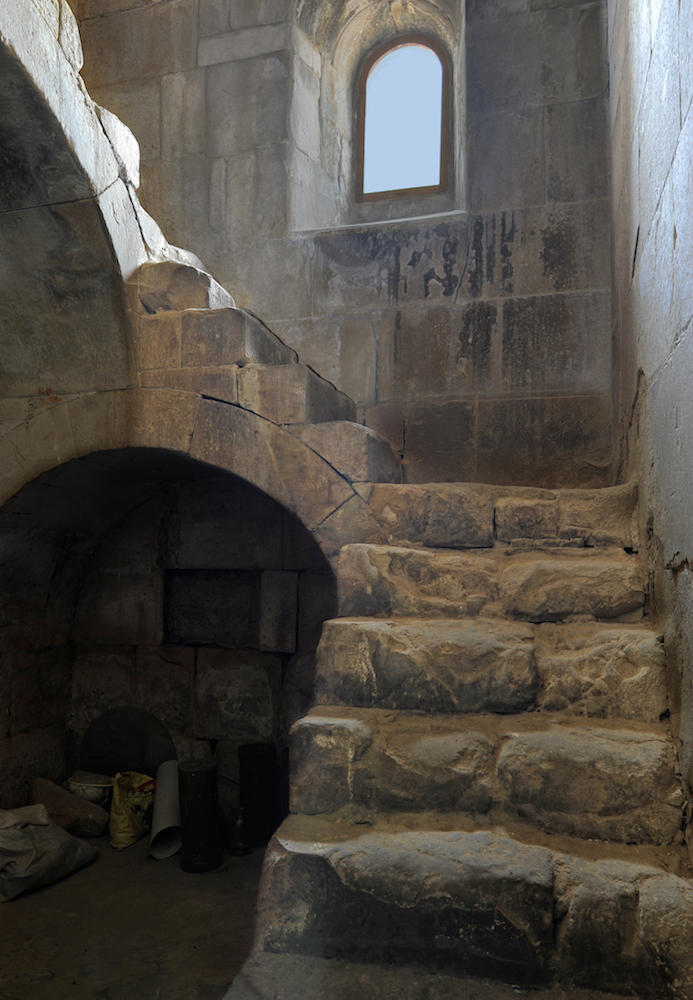
Staircase leading to the upper gallery
The rich decoration of the sanctuary of Tsromi Church is contemporaneous to the church building, and may serve as one more testimony to its imperial patronage. In the conch, there was a mosaic image of Christ and two angels. In 1932, surviving fragments of the mosaic were removed and transferred to the National Museum of Georgia. Beneath the conch there is a badly damaged fresco painting from the same period, representing a row of apostles with the Virgin at the center.
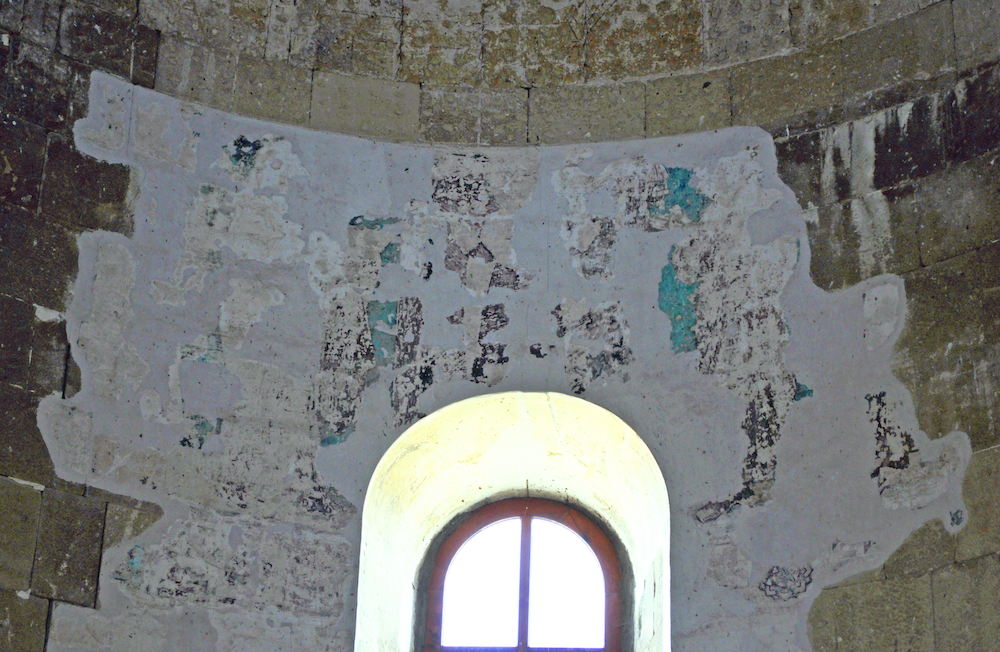
Fragment old wall painting in the sanctuary
The walls of the church both inside and out are fully faced with smoothly hewn large sandstone blocks. The façades are clearly articulated. In the center of the east façade, a recessed arch frames the window of the sanctuary.
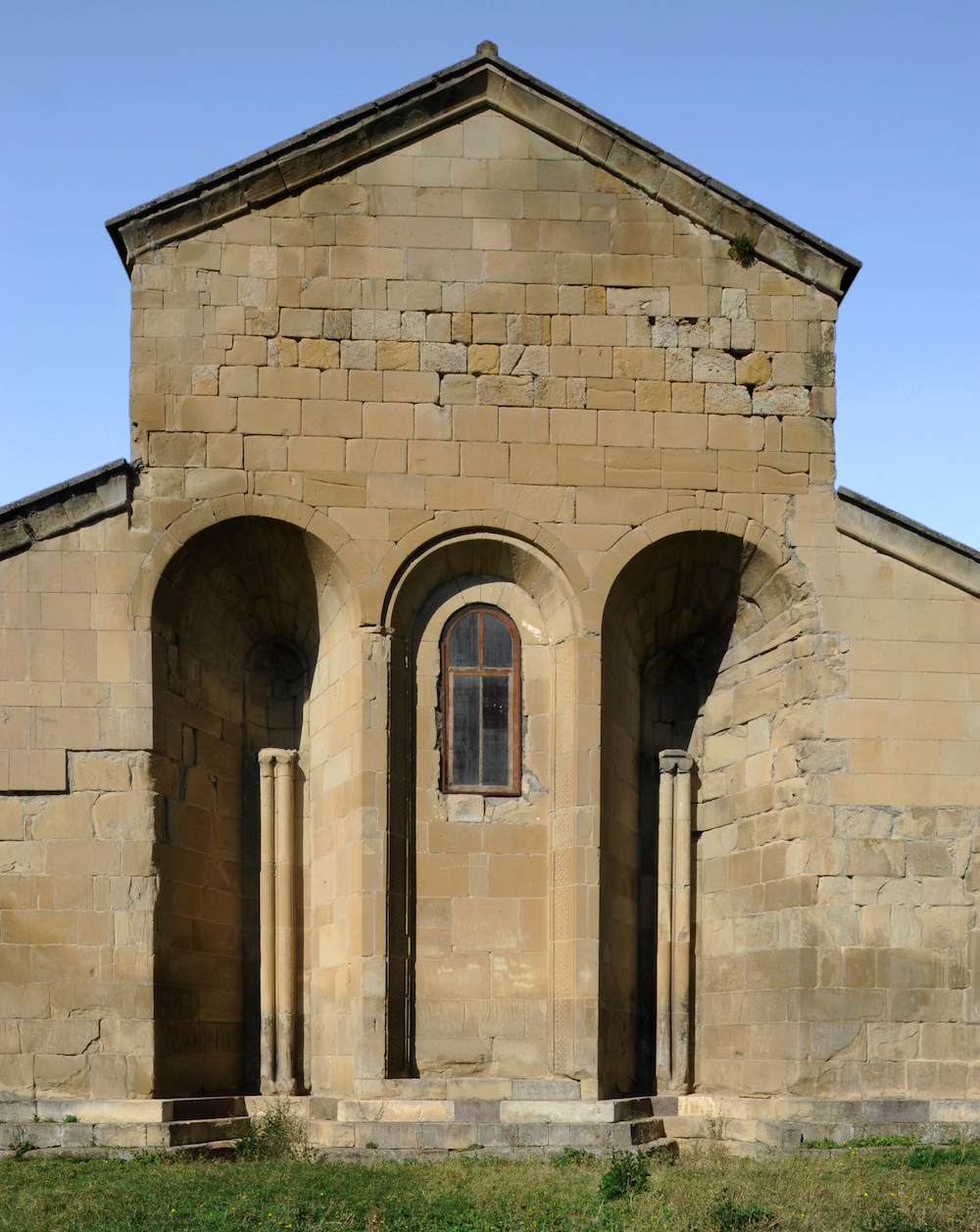
East facade
The arch is flanked by two deep and wide niches that are covered with conical vaults. The double colonnettes extending along the inner walls of the niches would originally have been topped with sculptures, which have not survived.