
Feel free to add tags, names, dates or anything you are looking for


Located at the crossroads of East and West, a mere 100 years ago Tbilisi was still replete with the coexistence of these two great cultural centers. Multicultural Tbilisi was created by the sharing of cultures, and as such the resultant variety of Eastern styles and free interpretations of Western culture was completely natural. However, Tbilisi offered each culture a local basis and revealed them as being conceived at its own core.
This is the particular way in which Tbilisi adopted the Modern Style that came from Europe at the beginning of the 20th century. The best examples can not only be found in Tbilisi, but in other cities of Georgia as well. Free interpretations of the Modern Style turned out to be completely natural and organic for Tbilisi, embracing the unique local environment and building traditions.
Since the end of the 19th century, Tbilisi has served as the administrative center of Transcaucasia, which naturally manifested itself in the city’s progress. Along with the socio-political and cultural advancement, great emphasis was placed on city-building, which is reflected in the exceptional architectural memory. It is quite natural that the Modern Style spread in Tbilisi at the same time as it did in Europe, with the earliest example dating back to 1903, and the latest to 1914. However, at that time the Modern Style also revealed social differentiation among the city’s inhabitants, with wealthy investors being proud of their extraordinary buildings designed in the new style.
Among these is one of the finest buildings in the capital: the house of Melik-Azaryants, which was built between 1913 and 1915, and as the largest Modern Style building in Tbilisi it is considered to be a landmark of the city.

Tbilisi, Melik Azaryants house. National Archives of Georgia. 1940
Armenian by descent, the public figure, philanthropist, and first guild merchant Alexander Melik-Azaryants was born in Tbilisi in 1847. The Melik-Azaryants were nobles, and "Melik" itself was regarded as a kind of title. Azaryants owned a considerable amount of property, and was educated in St. Petersburg. A geologist by profession, he was the winner of many awards and prizes. Azaryants was the founder of the Armenian Ethnographic and Armenian Charitable Societies of the Caucasus, which he himself managed for years.
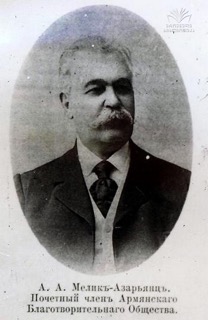
Melik Azaryants
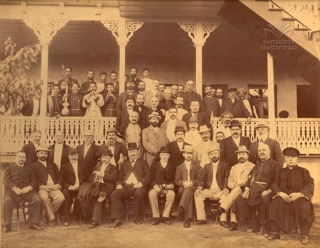
Merchants Guild. Tbilisi. National Parliamentary Library of Georgia
Azaryants’ main activity was copper mining and refining, and he was awarded a special prize for the improvement of copper processing. He was the owner of copper mines and factories in both Tbilisi and Baku, which he and his partner sold to the British in 1899.
The Azaryants family owned several houses in Tbilisi. By the 1900s, he had decided to build a tenement house. The head of the city Khatisov provided a plot of land for construction of the house, though the terrain was characterized by a certain topographical and geological complexity: there was a ravine and a garbage dump in the allotted area, which was in itself a poor site for construction. Nevertheless, Azaryants saw this difficulty as a kind of challenge and began the large-scale construction anyway.
The merchant of the first guild appointed Nikolay Obolonsky from St. Petersburg as the architect. Unfortunately, no additional information is known about Oblonsky, except that in the 1910s he participated in the competition for construction of the local bank, where he won second place.
Azaryants’ tenement house was important in the life of the city. It was a rather large-scale building that occupied the entire quarter. The building was distinguished by innovations in construction and building technique. It was built with a reinforced concrete structure on the most difficult of geological terrains, because of which, according to the owner’s decision, traditional excavation of the foundation was impossible, and due to the presence of ground waters, 3-4 floors were set aside for basements and tunnels. The cellars were completely enclosed in a lead frame, which used bricks that were fired especially for the purpose.

Tbilisi, Melik Azaryants house. National Archives of Georgia. 1930

Tbilisi, Melik Azaryants house. National Archives of Georgia. 1930
During the construction process, the city water supply was cut off by Khatisov, but Azaryants bought wine instead, and the building was constructed entirely from concrete prepared using wine.
It was the largest tenement house in Tbilisi, a kind of complex that was divided across 6 entrances. The building was equipped with uninterrupted electricity, a water supply, kitchen and bathroom facilities that represented a kind of luxury, its own telephone exchange, a kindergarten, a photo booth, an art gallery, a cinema, a garden that featured a fountain and plants, as well as other conveniences. In addition, the building was characterized by a special architectural and artistic look, decorated with unique bas-reliefs and decorative moldings, entrance hall paintings and interior decorations, which all made a great impression on visitors.

Tbilisi, Melik Azaryants house
The artistic-architectural appearance of the building is based on the textural contrast characteristic of the modern "Art Nouveau" style. The architectural-artistic composition of the main facade of the building is based on asymmetry, on the interrelationship of elements of unequal size and shape, and the contrast of colors and textures of the different facing materials. Despite the various and abundantly decorated wall surfaces, as a whole, a balanced, harmonious grandeur of the façade is produced. The building adapts organically to the terrain, and not just the main façades of the building, but even the smallest details were thought out with the same careful consideration.
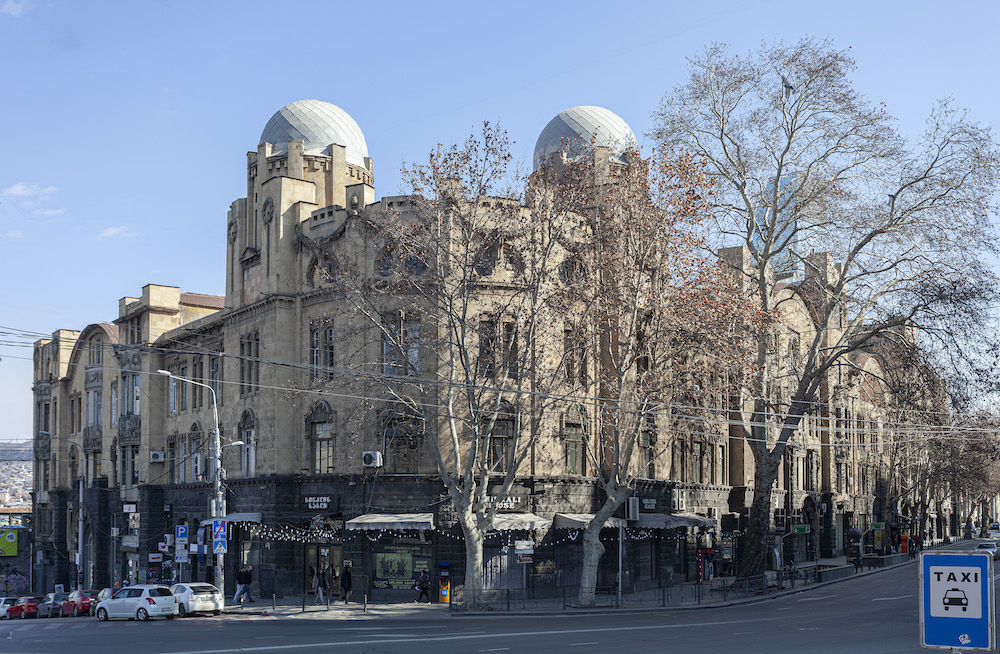
Tbilisi, Melik Azaryants house
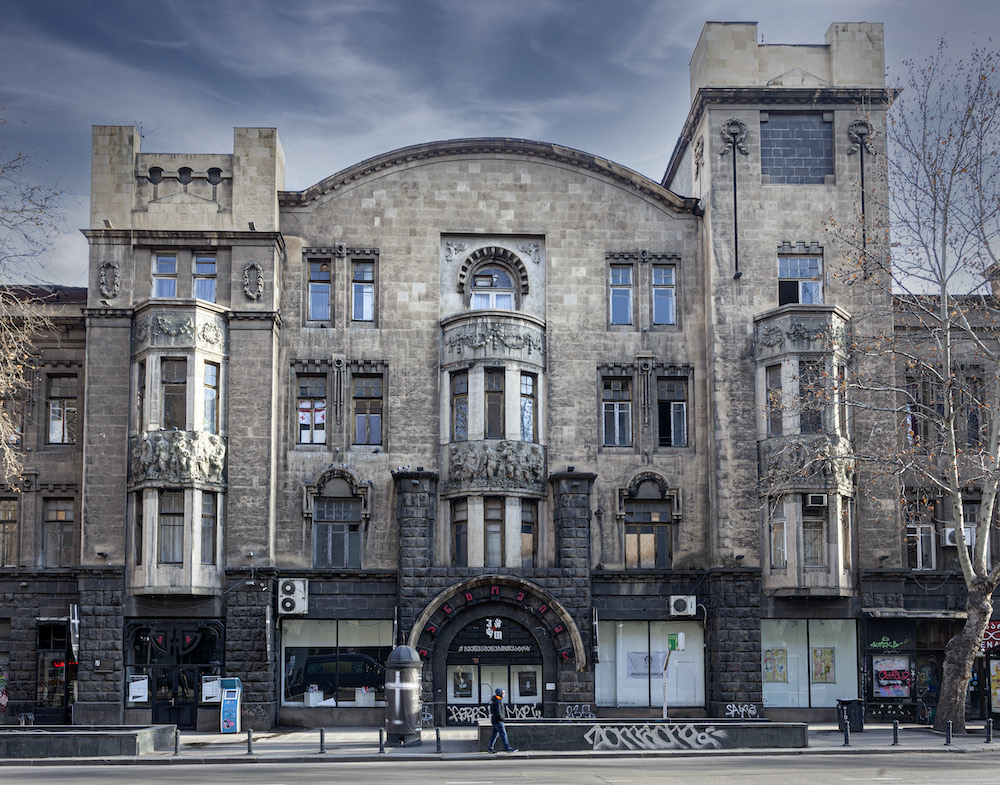
Tbilisi, Melik Azaryants house
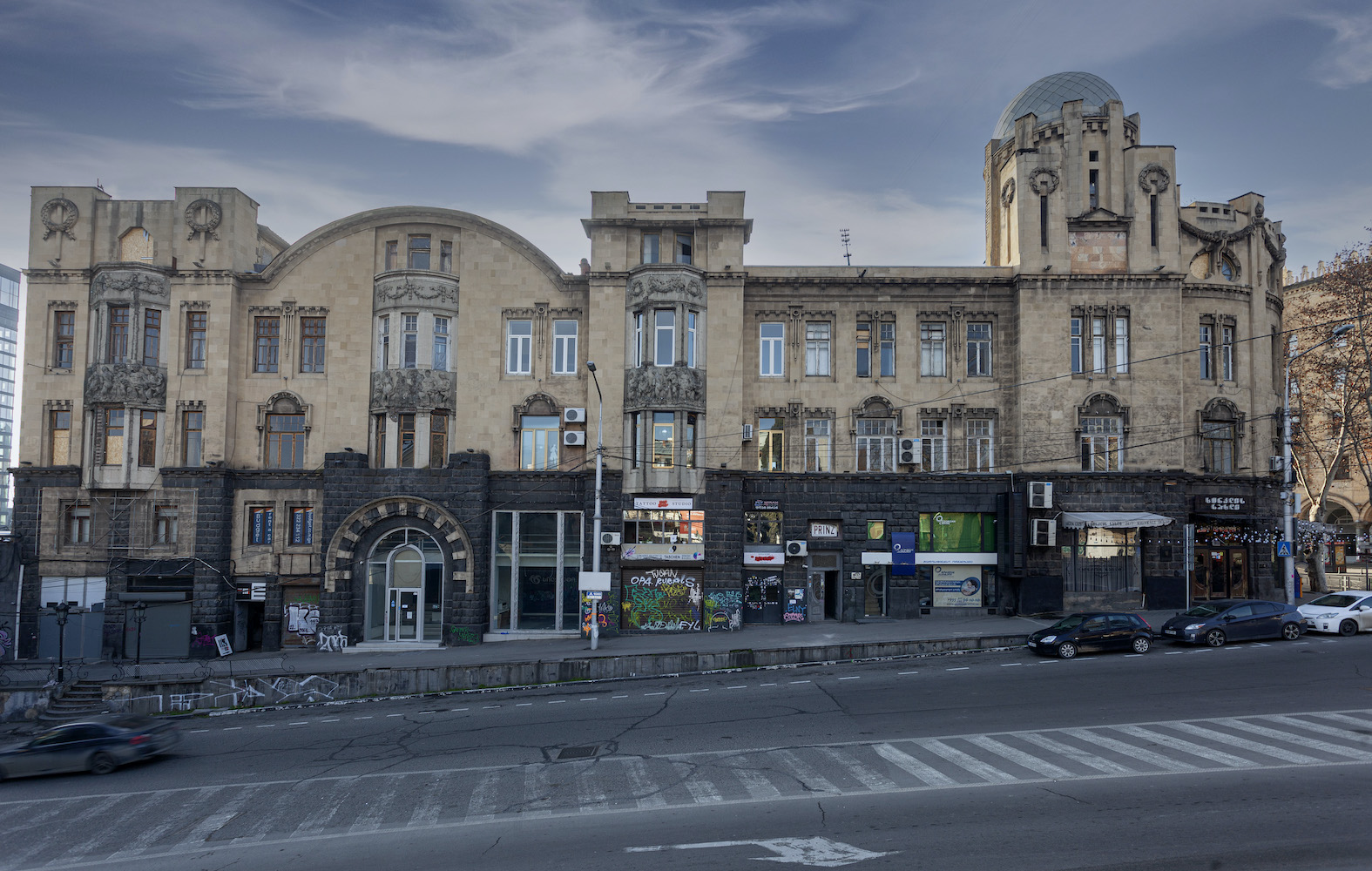
Tbilisi, Melik Azaryants house
The basic plan of the house is a wing-like building in two main directions, connected at the intersection of the streets with a rounded angle. In the past, a one-story volume was embedded in the inner courtyard, and divided the courtyard into two unequal sections. The yard itself was overlooked by wooden balconies that are characteristic of Tbilisi.
The relatively wide façades overlooking both streets where the building is situated are segmented with avant-corps and pilasters. On the second and third floors, oriel windows are arranged. Additionally, there are semicircular oriel windows in the center of semicircular pedimented or parapeted sections. The oriel windows have three narrow rectangular windows on each floor, and are decorated with high-reliefs of six figures of male nudes. The high-relief compositions are identical on all the oriel windows.
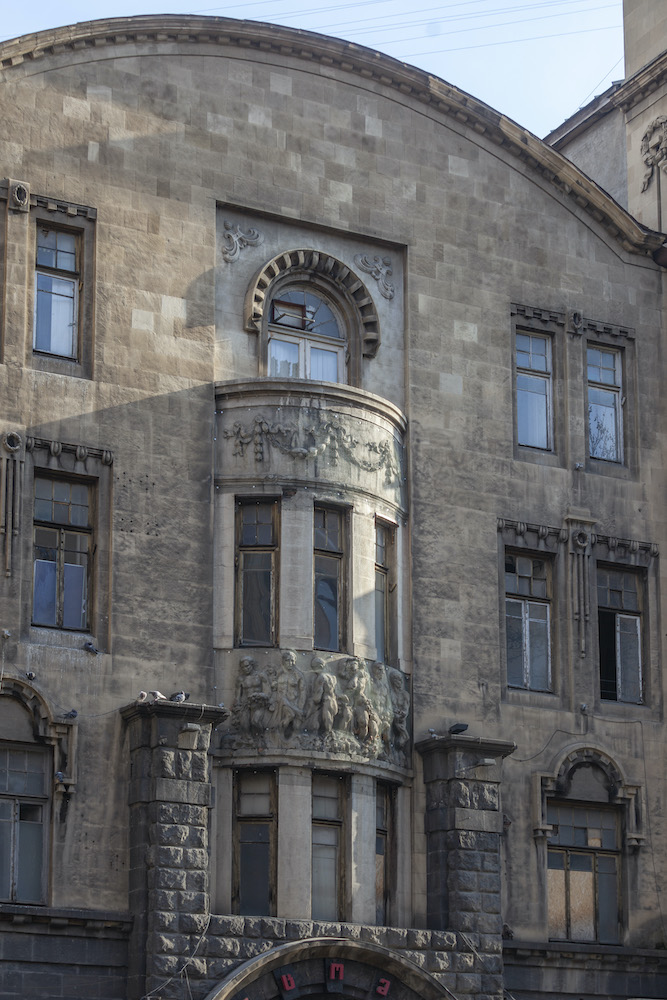
Tbilisi, Melik Azaryants house
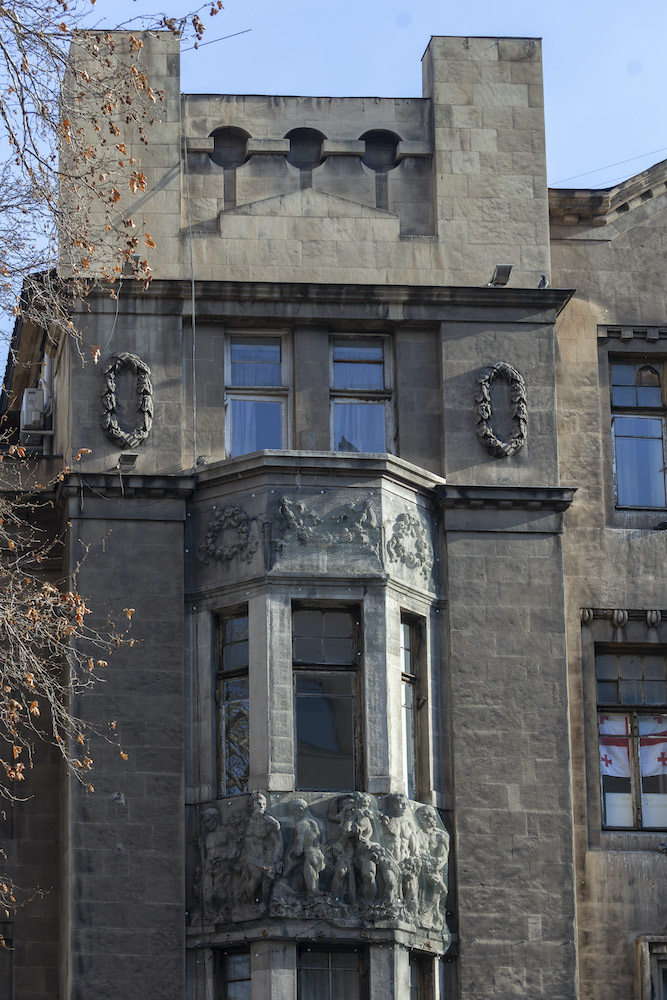
Tbilisi, Melik Azaryants house
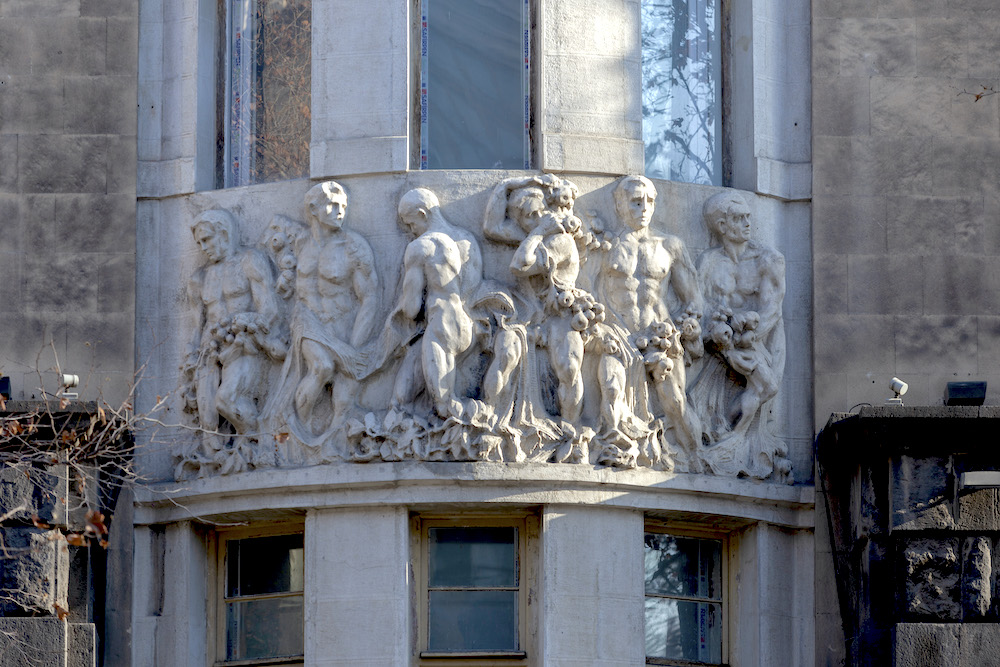
Tbilisi, Melik Azaryants house
The bas-reliefs themselves are a single molded entity, created using a rather complex means of construction. Each bas-relief is supported by metal braces. The bas-relief paintings have a dynamic, plastic form. The figures are arranged symmetrically in the triangular space, and owing to their complex composition and dynamics, a single flowing picture is created. From a common decorative background emerge nude male figures, united by decorative plant draperies and garlands that wrap around their bodies.
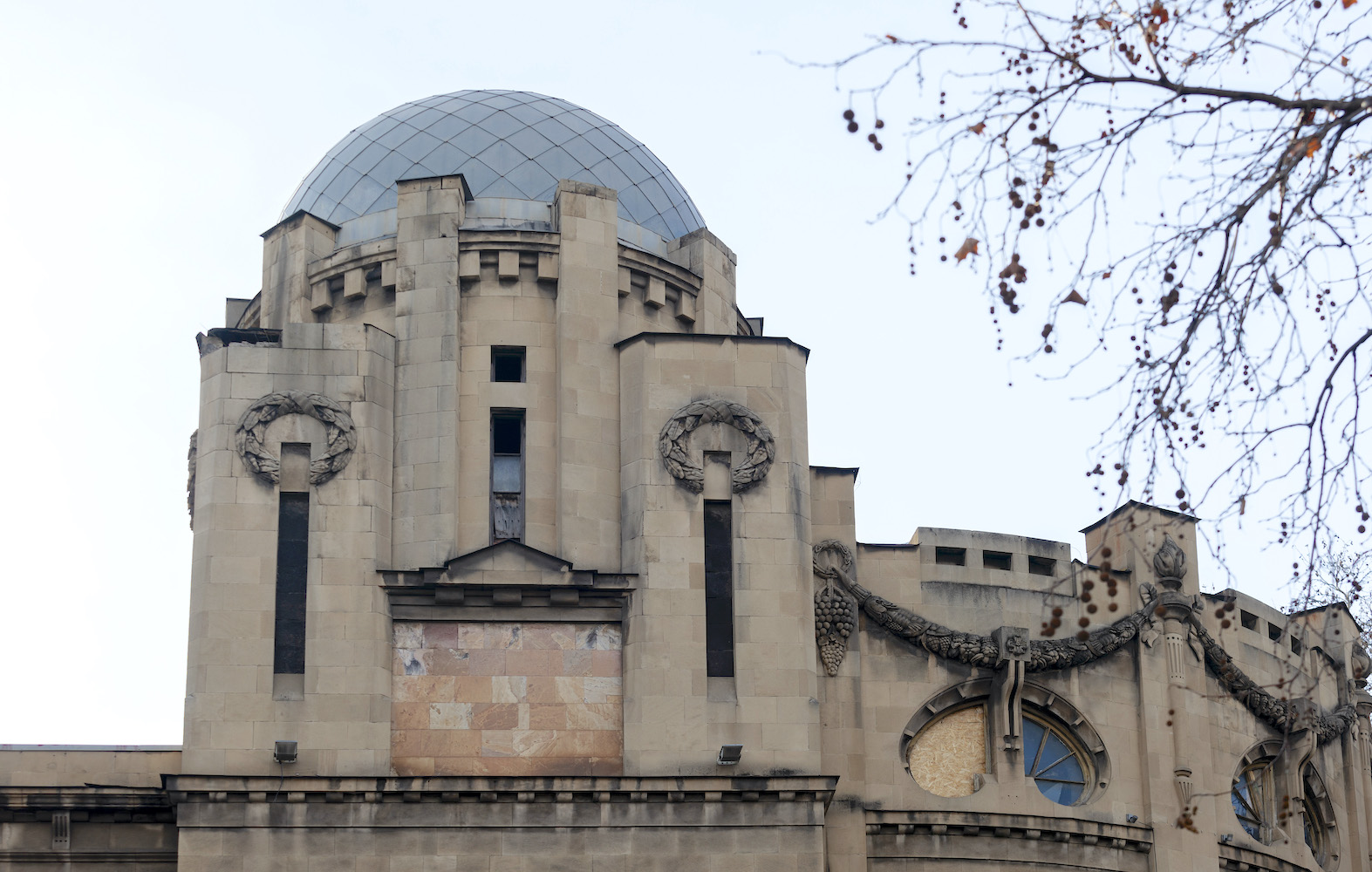
Tbilisi, Melik Azaryants house
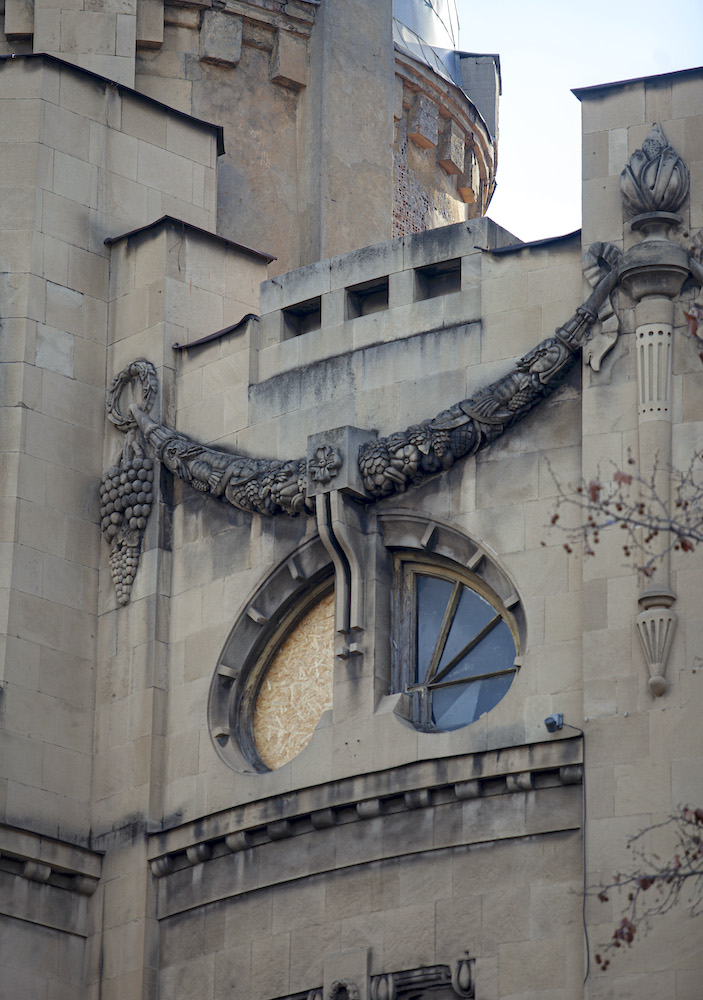
Tbilisi, Melik Azaryants house
The bas-reliefs for the Azaryants house were made at the workshop of the Czech decorator I. Novak. Novak's workshop was very popular in Tbilisi, as it brought together sculptors and masters of architectural sculpture, including Novak's sons Franz and Josef, Julius Henning, Karl Souchek, and the local Georgian master Maxime Dolidze. The façades of many buildings in Tbilisi were made at their workshop; however, the bas-reliefs of the Azaryants house are unparalleled among the modern era buildings in Tbilisi owing to their high level of craftsmanship.
The overall artistic perception of the house is enhanced by the colors of the construction materials of the building. The first floor of the building is covered with large blocks of gray granite. The rest of the wall plane is different in both color and in texture – the oriel windows are light gray, the main wall plane is covered with yellowish, sandstone-like terrasite, and the plinth is arranged with cleanly cut gray granite slabs. To this polychromy, there is added a fairly large semicircular screen-like form of terracotta-colored brick set in the middle of the central pediment of the façade facing onto Rustaveli Avenue. On its side tower parts, there are gray rectangles of cut granite, forming an overall façade that is built entirely upon the contrasts of color, shape, and texture. The final impression is completed by the bas-reliefs that are enlivened by abundant sunlight and shadows.
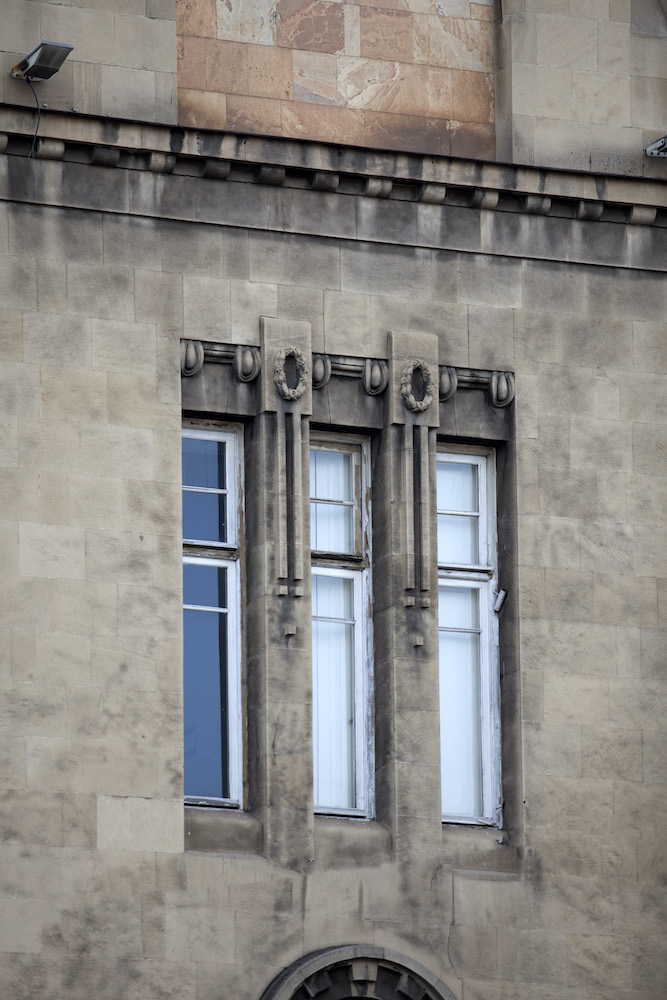
Tbilisi, Melik Azaryants house
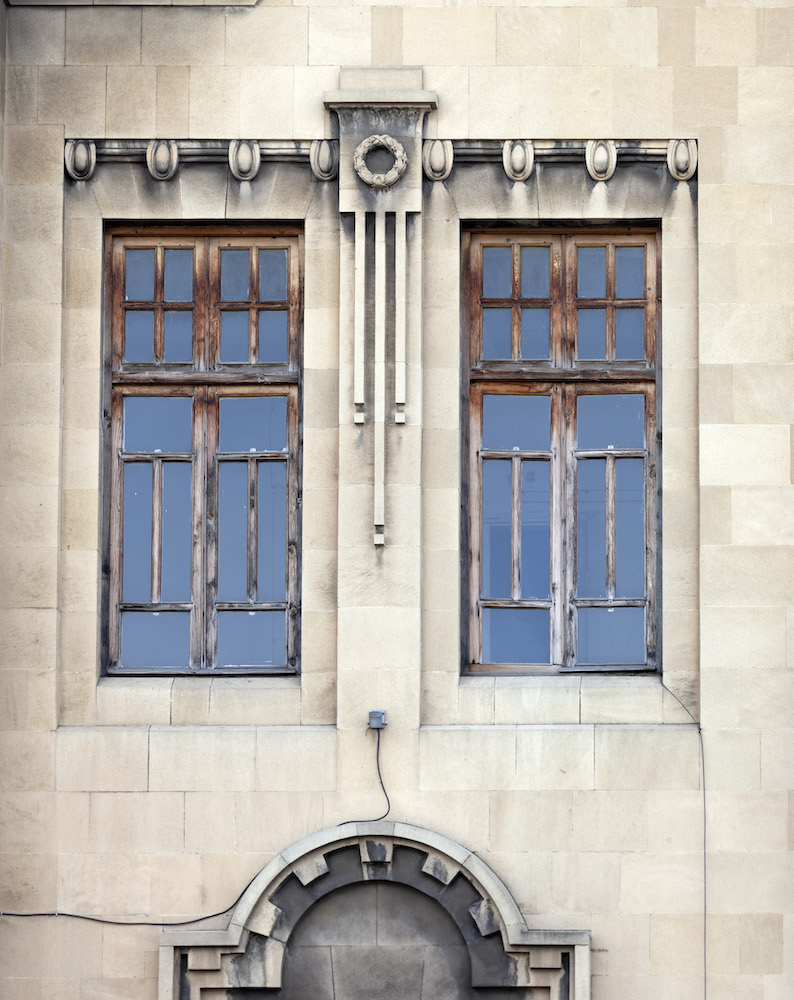
Tbilisi, Melik Azaryants house
The fate of the building’s owner turned out to be very tragic. Following the Sovietization of Georgia, the building was confiscated, and his family emigrated to France. Melik-Azaryants himself died in extreme poverty, under the stairs in the guard’s booth at the entrance of the very house that he had built according to his own idea.