
Feel free to add tags, names, dates or anything you are looking for
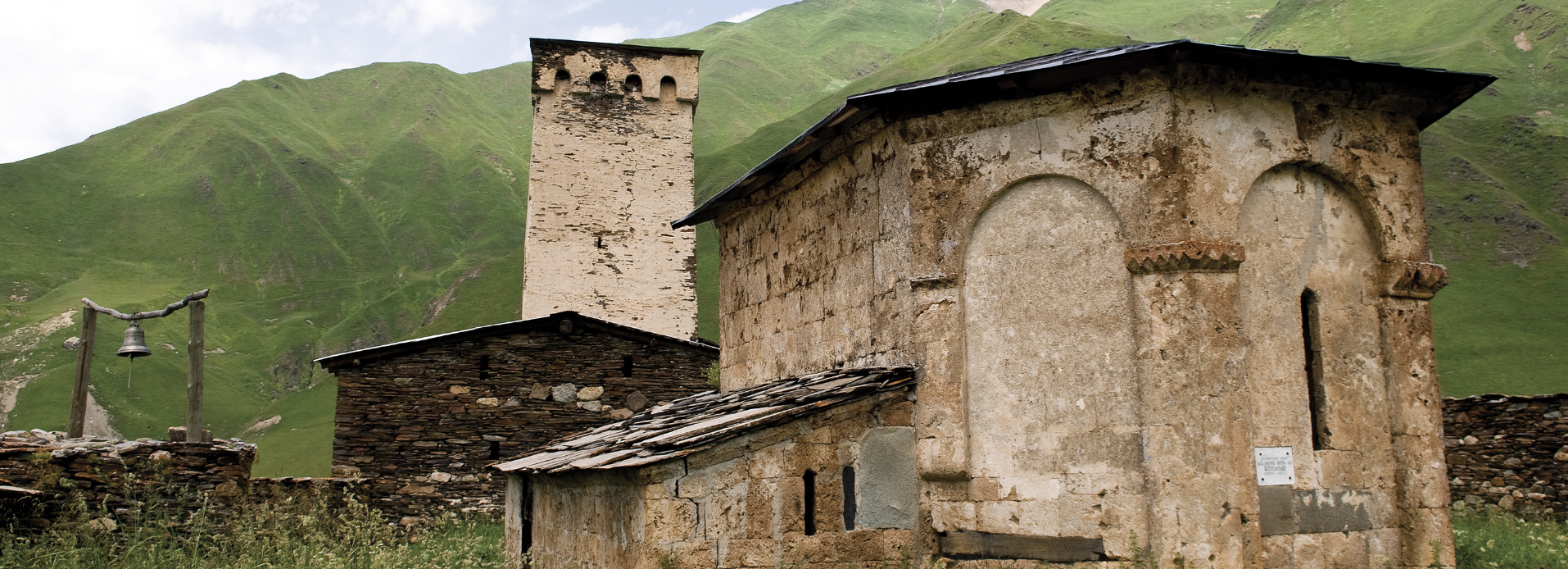

Ushguli is a community in Upper Svaneti. It is one of the highest mountain settlements in Europe, and is situated at a height of 2,200m above sea level. Four villages make up the community of Ushguli: Murkmeli, Chazhashi, Chvibiani, and Zhibiani, which follow the Enguri Valley, beginning from the headwaters of the River Enguri at the foot of Mount Shkhara, and are distributed along one vertical axis like a string of beads. The Ushguli community is bounded to the east by the vast Caucasus Mountains, whose branches border the valley to the north and to the south with the Svaneti mountain range. Accordingly, the villages of the community are bordered on three sides by mountains, and may be viewed against the backdrop of the breathtaking Mount Shkhara, perpetually covered with snow, which is enclosed by a valley.
Murkmeli is located at some distance from the other villages of Ushguli, which are in close proximity to one another and constitute the compact, well-organized fabric of Ushguli’s community. Apart from the overall urban network system of the entire community, the construction of contiguous residential complexes in the villages included within it renders Ushguli a close-knit settlement – an unassailable fortress. The perfect harmony of architecture and landscape, medieval urban network system and residential complexes preserved in the villages, along with the exceptionally picturesque setting, leave an everlasting impression on visitors and contribute to the uniqueness of Ushguli’s architecture.
Ushguli contains all kinds of dwellings that are typical of traditional Svan folk architecture, in addition to wholly diverse architectural types unique to Ushguli. Ushguli's traditional Svan dwellings include:
-Tower (Murkvam) - a multi-story monumental square-plan structure with a clearly expressed battle-defense purpose. It has a gable roof and an arched “cap” across the entire perimeter of the upper floor, where arched combat apertures are positioned. As the tower narrows upwards, the size of the rooms on each subsequent story decreases. Connection between the floors is made possible through an opening in the ceiling and a lean-to ladder (a wooden log with notched steps).
-A residential house (Cor) with a defensive tower - is a rather complex type of residential house comprising a two-story stone house and a tower. The ground floor (Machubi) serves as a common area where people and cattle can shelter during the winter, while the first floor (Mazhibi) serves as both a summer living space and a storage area for hay and other agricultural produce. In the Machubi, the cattle stalls are divided from the living space by a richly ornate arched wooden partition that runs around the walls of the hall. This allows cattle to stick their heads out for feeding. In the center of the hall, there is an ornamented central pillar and hearth. There are also chests and wooden furniture of different sizes that are richly decorated with ornaments. Various combinations of connection between the tower and the house can be found in Ushguli - the tower may be directly attached to the house, or it may be erected adjacent to it. Occasionally, the tower is included in the body of the house itself. Interesting examples of residential complexes with twin towers can still be seen in Chazhashi, Chvibiani, and Zhibiani. As argued by the scholars, such complexes are an example of the separation of a large family while maintaining partial unity, since as a result of the division of the family, two independent buildings arise that are nonetheless twinned with each other. The top floor of the towers of these buildings intended for combat-defense unites what was shared by the separated family. These complexes can be found in Chvibiani and Zhibiani, but in Chazhashi, the towers are of differing heights, and their defensive floor is not joined.
-Fortified house (Svanir) - a type of housing that in Svaneti can only be found at Ushguli, but which is prevalent across the highland parts of the Caucasus region (mountainous Racha, Tusheti, Khevsureti, Khevi, Chechnya, Ingushetia, and others). At first glance, it appears to be a typical tower but with altered proportions: it is a lower, broader three-story building with residential Cori on the ground and first floors (with a winter stall on the ground floor and an agricultural and dwelling hall on the first), and with a defensive function on the second floor. A stairway built into the building's wall connects the ground and first floors, while the first and second stories are connected by a lean-to ladder. As such, the fortified house is a highly compact, efficient structure that protects against a common adversary, and is much more practical and spacious than a stand-alone defensive tower, which could barely house one family. One of the earliest, highly artistic examples of the fortified house is preserved at Chazhashi.
Similar to other Svaneti communities, Ushguli is distinguished by its abundance of churches, with several having been constructed in each of the villages: in Murkmeli, the churches of the Savior and St. Barbara (both 11th -12th centuries); in Chazhashi, the Church of the Savior – the main church for the entire community (10th century), also the Citadel Church, the so-called "Forge" (10th century, with alterations from the Late Middle Ages), and according to data from the 19th century, the church of the Chazhashi fortress (known as "Tamar's Upper Fortress"), which is no longer standing; in Chvibiani, the Church of the Savior (so-called “Fuzdi”, 15th century); in Zhibiani, the Church of the Savior (known as “Mama Upali” [Father Lord], 10th century), St. George's Church (15th century) and the Church of the Virgin (Lamaria [in Svanish] 10th century), erected above the village, on a hill at the foot of Shkhara, overlooking the entire valley.
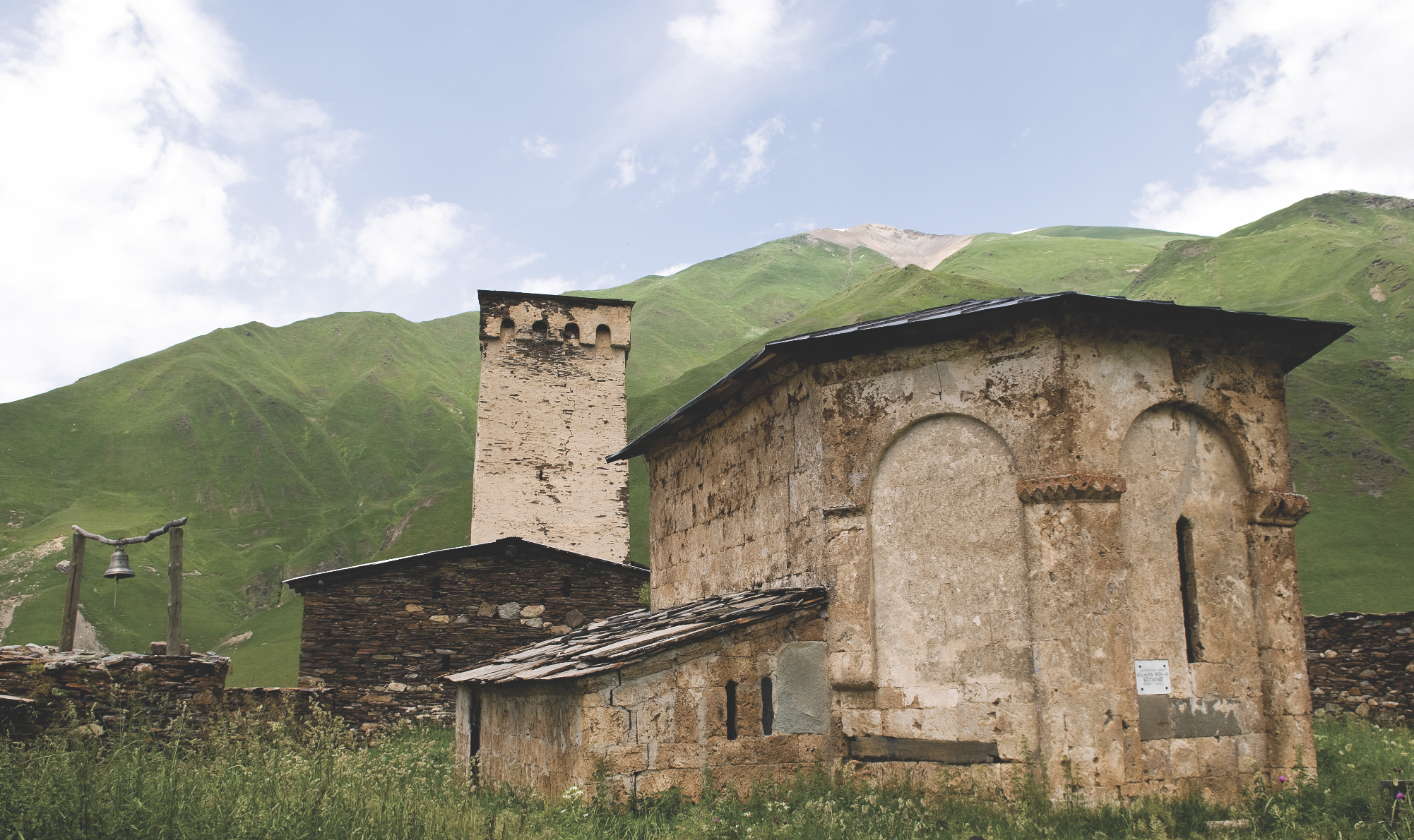
Zhibiani Lamaria, East facade
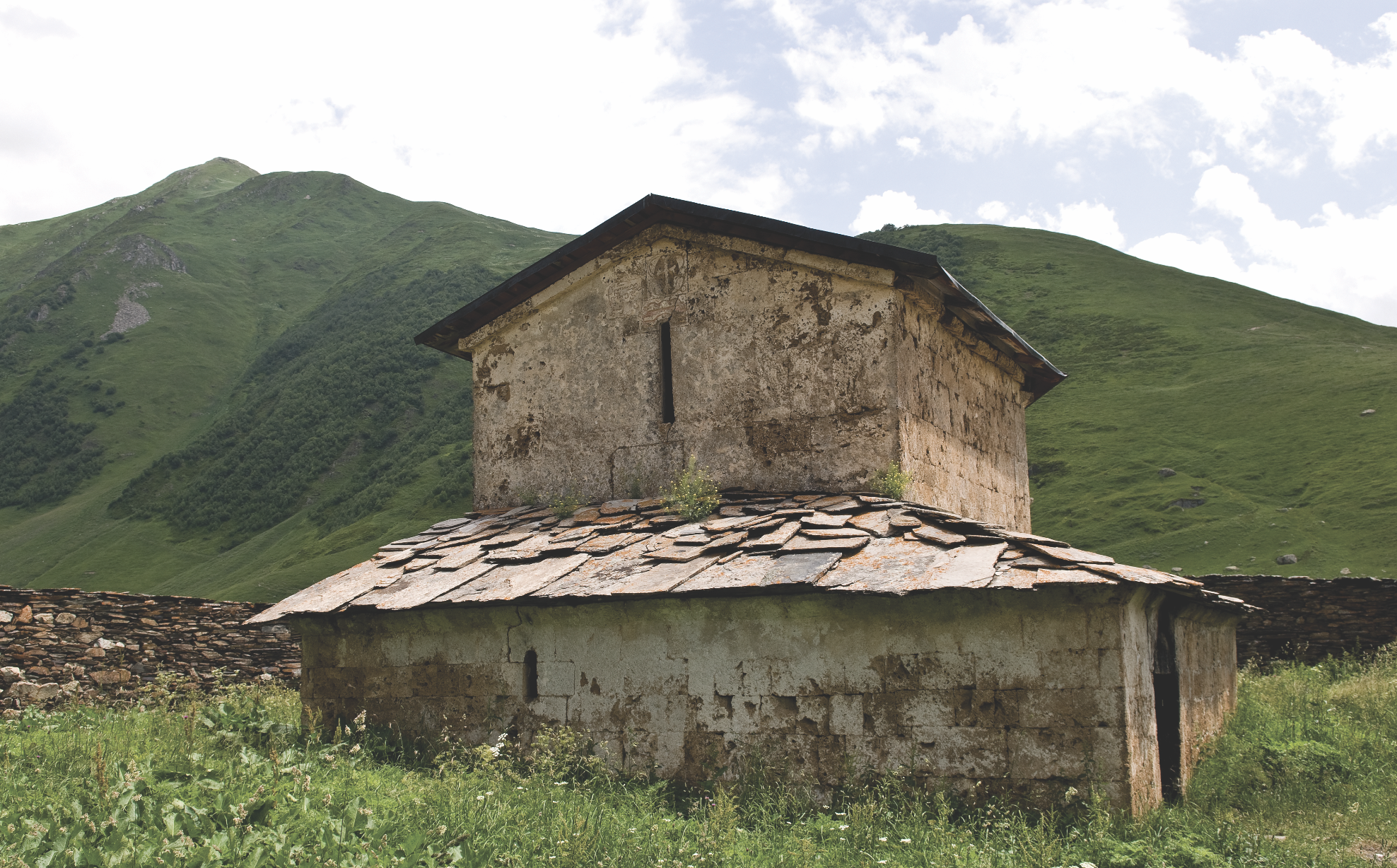
Zhibiani Lamaria, West facade
As typical of the church architecture of Svaneti, these are small single nave churches with contemporaneous (Lamaria of Zhibiani, the Savior of Chazhashi) or later (St. Barbara of Murkmeli) annexes, with projecting facets (Lamaria of Zhibiani, "Father Lord" of Zhibiani, St. Giorgi of Zhibiani) apse, or with the apse included in the general building of the church (Murkmeli, Chazhashi, and Chvibiani churches). In some cases, the façades of the churches are plain (the churches of Murkmeli, Chvibiani), or frequently the eastern façade (Lamaria of Zhibiani, St. Giorgi of Zhibiani) or both the eastern and western façades ("Father Lord" of Zhibiani) are decorated with recessed blind arches. There can also be found an example of articulating the façade with niches (the Savior of Chazhashi). A certain diversity can be observed in the interior design of churches in some cases, the interior is plain, undivided by blind arches and pilasters (St. Barbara of Murkmeli, the "Forge" of Chazashi), or the vault is divided into two sections by a belly band arch, which rests on corbels and the longitudinal walls are plain (Lamaria of Zhibiani, the Savior of Murkmeli, "Fuzd" of Zhibiani), or the bellyband arch rests on pilasters arches do not extend to and the longitudinal walls are left without blind arches (the Savior of Chazhashi, "Father Lord" of Zhibiani, St. Giorgi of Zhibiani). In almost all of the churches, the chancel-barriers contemporary with construction of the churches (the churches of Murkmeli are an exception) and the altars built to the apse wall (the Savior of Murkmeli is an exception) are still preserved to this day.
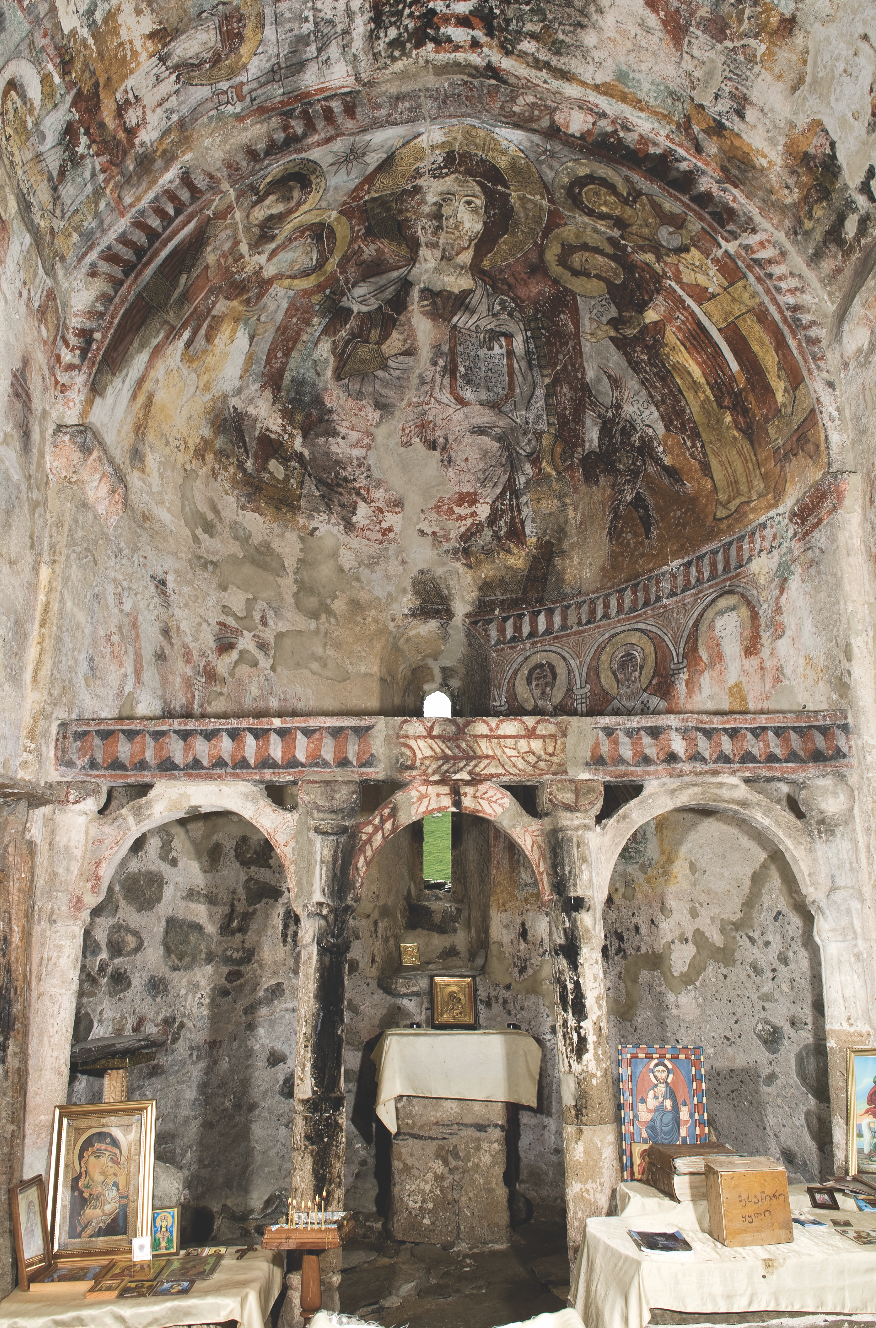
Zhibiani Lamaria, chancel
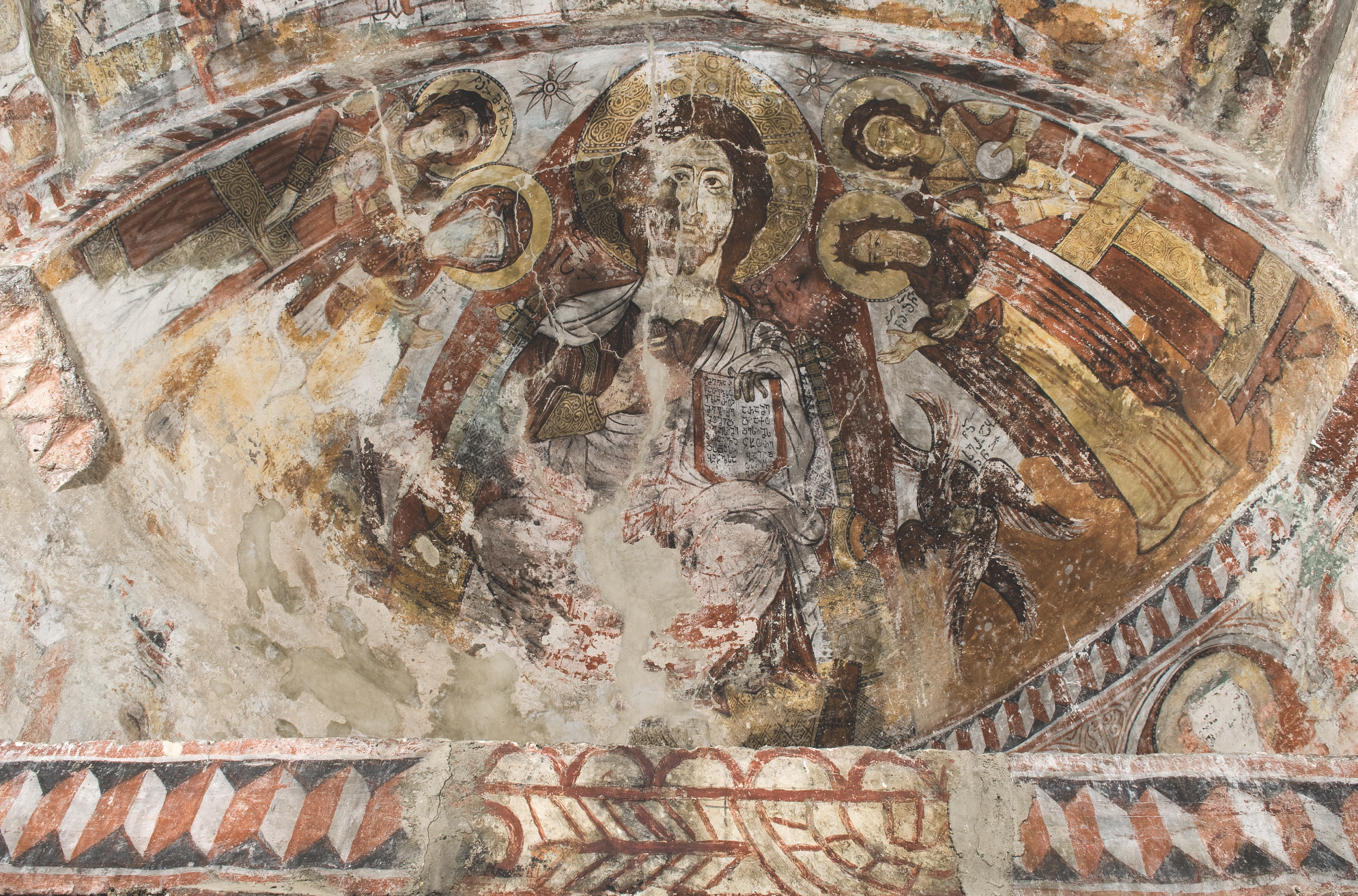
Zhibiani Lamaria, Deesis, 13th c.
Wall painting has only been preserved in three of Ushguli’s churches. Among them, the murals at Lamaria of Zhibiani are distinguished for their significance and artistic value, in which two layers of painting can be observed: the initial, 10th century layer (fragments in the apse, on the vault and walls, and the chancel-barrier) and the 13th century layer (in the chancel, fragments on the vault and walls, chancel-barrier and annex).
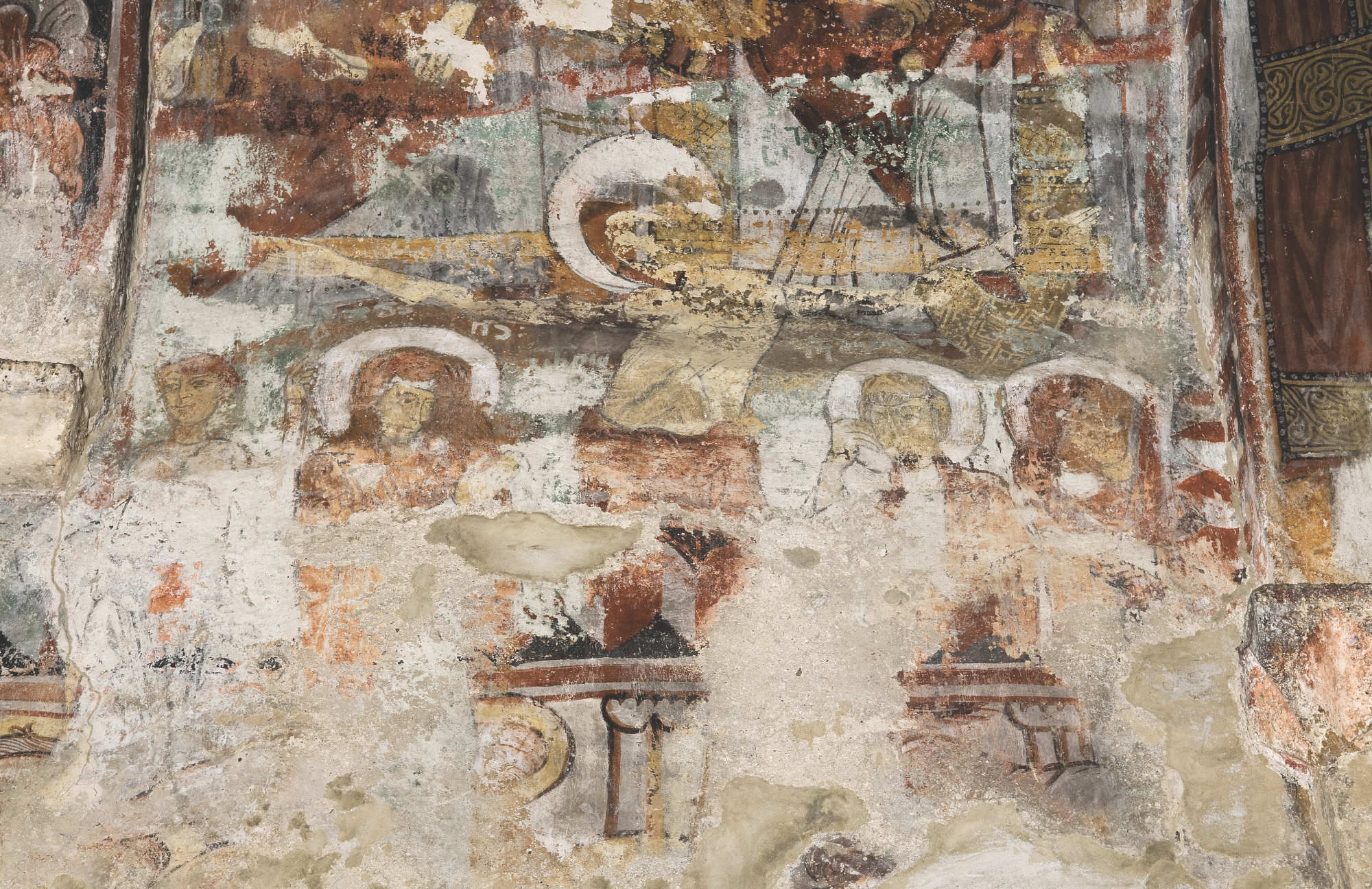
Zhibiani Lamaria, Crucifixion, 10th c.
The heavily damaged 12th century (preserved only on the western wall) murals in the Savior of Murkmeli are a remarkable example of this epoch. The 17th century painting of the Savior of Chazhashi, which adorns not only the interior of the church, the chancel-barrier and the altar, but also its northern façade (episodes from the heroic epic of "Amirandarejaniani"), is significant and unique.
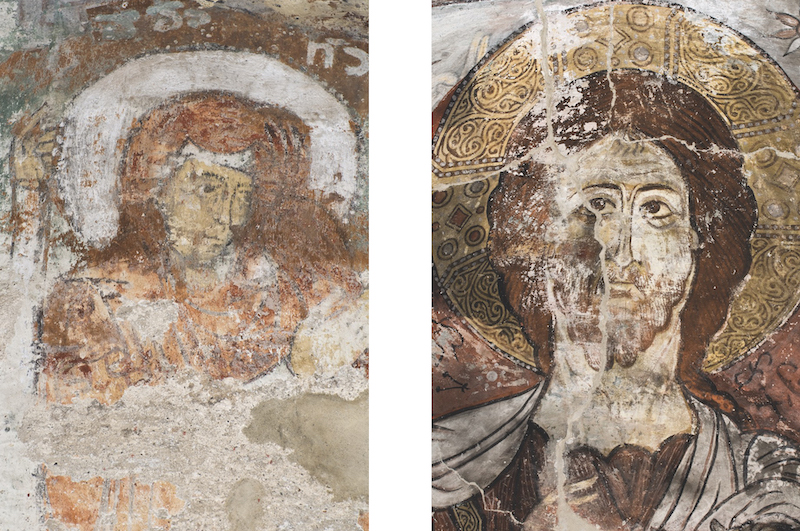
Zhibiani Lamaria, The Virgin from Crucifixion
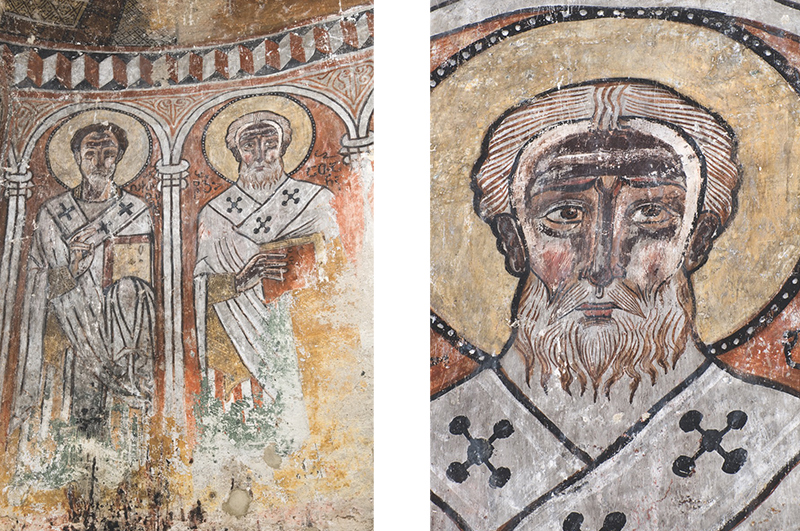
Zhibiani Lamaria, Church Fathers, 13th c.
Zhibiani Lamaria, St. Athanasius, 13th c.
Ushguli is notable for possessing an abundance of preserved items of medieval fine art of the vast chronology, spanning from the 10th century to the Late Middle Ages, and which formerly embellished all of the village churches in Ushguli. Later, as is traditional for Svaneti, they were amassed in the main church of the community, the Chazhashi Church of the Savior, where repousse and painted icons of high artistic value, pre-altar and processional crosses among other valuables, were gathered. Ushguli Museum, which was established in 1989 in the historic fortified house of Chazhashi, now preserves the major part of the community's treasury. Apart from medieval fine arts, the museum houses rich archaeological, numismatic, and ethnographic collections.