
Feel free to add tags, names, dates or anything you are looking for
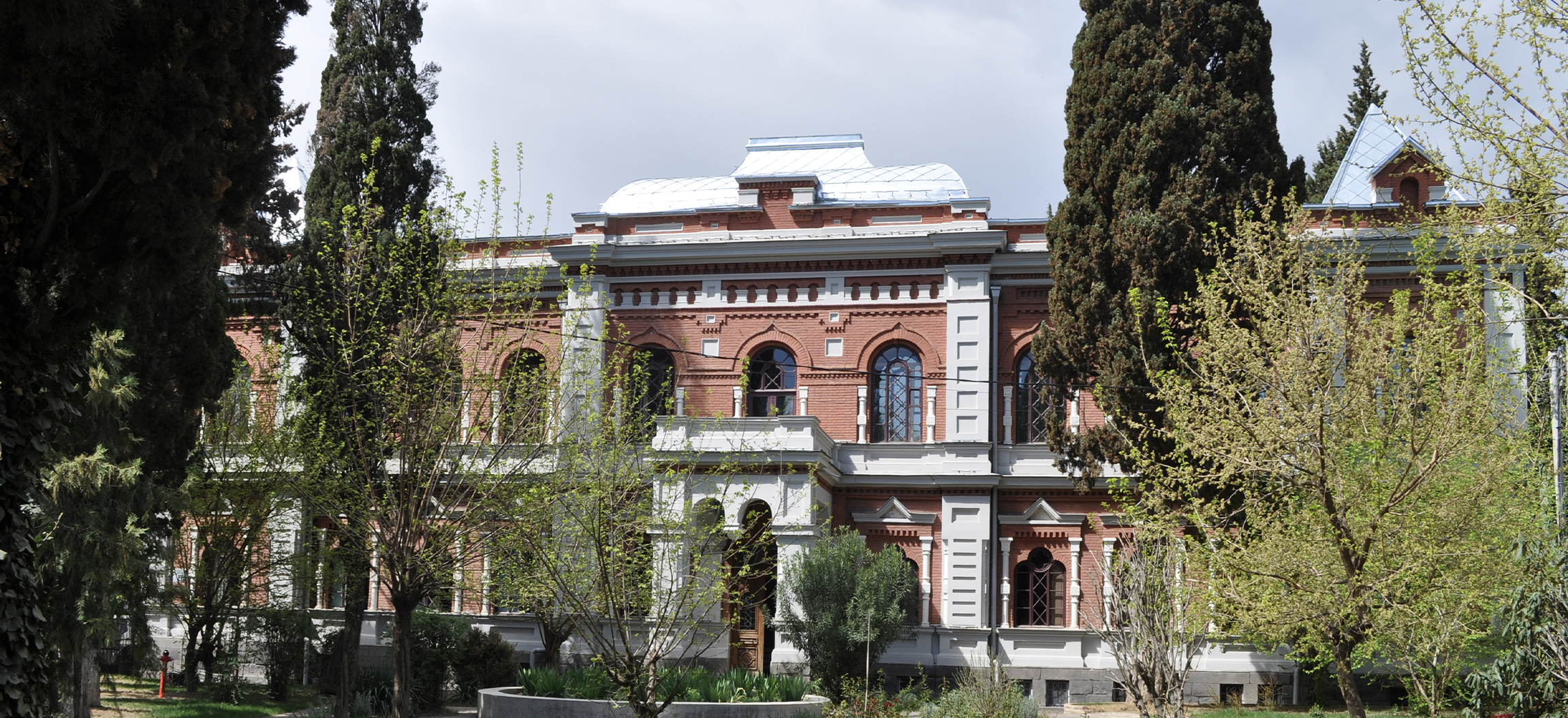

Sericulture in Georgia has a long-standing tradition. In the nineteenth century, recognizing the economic importance of the industry, Russian authorities took steps to promote its development. In the early 1880s, the idea arose to establish a silk farming station in Tbilisi. In 1886, the plan was finalized. The organization of the station was entrusted to biologist Nikolay Shavrov, who went on to lead it for many years.
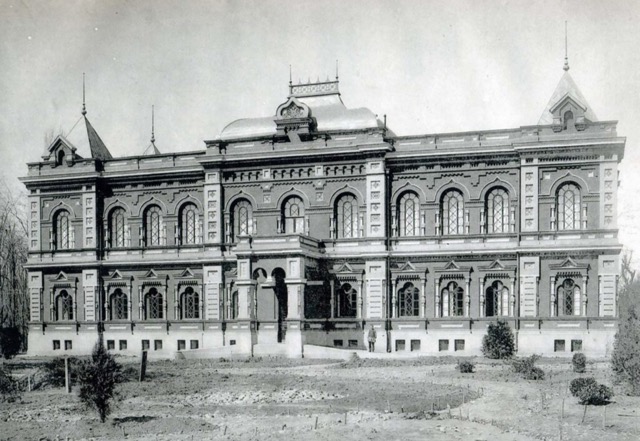
Main building of the silk farming station, 1895
In 1887, it was decided to build the silk farming station complex in Mushtaid Garden. Since the garden was a popular destination for leisure and entertainment, the station was allocated its less frequented and less well-maintained sections.
The first design for the silk farming station was created in 1886 by Tbilisi-born architect Albert Salzmann. It was submitted for review to the Sericulture Committee in Moscow. The Committee recommended establishing a larger station, and sent back a new project, which did not consider the specific conditions of the chosen site, and therefore had to be redesigned. This task was undertaken by architect Alexander Szymkiewicz, with assistance from Nikolay Shavrov.
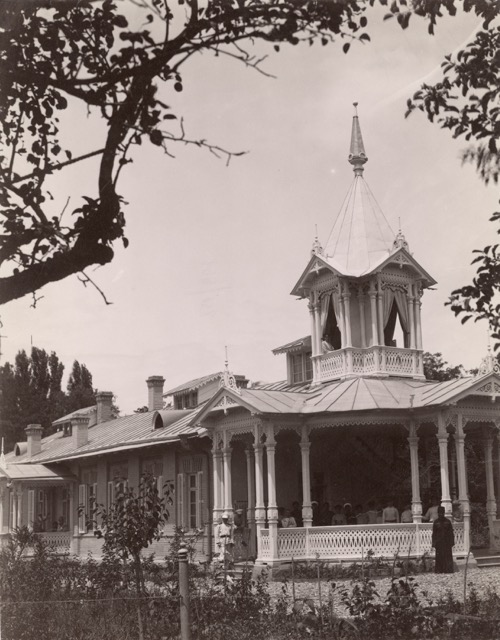
Auxiliary structure of the silk farming station, 1895 (destroyed in the Soviet period)
Construction of the station took place from 1887 to 1894. In addition to the main building, the complex included numerous auxiliary structures and facilities, most of which were built of wood and later destroyed during the Soviet period.
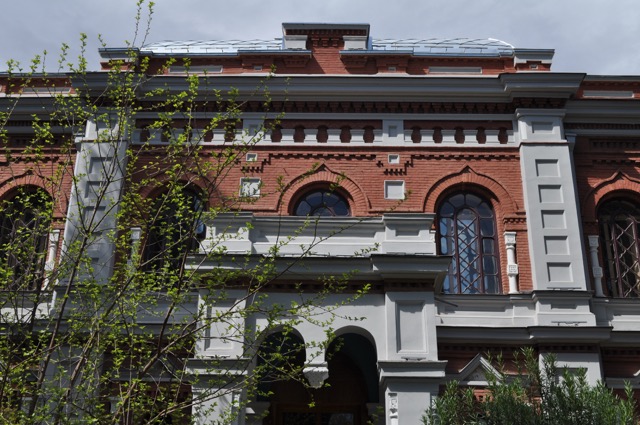
Central part of the main façade of the Silk Museum
The main building of the former silk farming station, completed in 1891, now houses the State Silk Museum. It has largely retained its original architectural appearance, with only minor changes made to the shape of the roof.
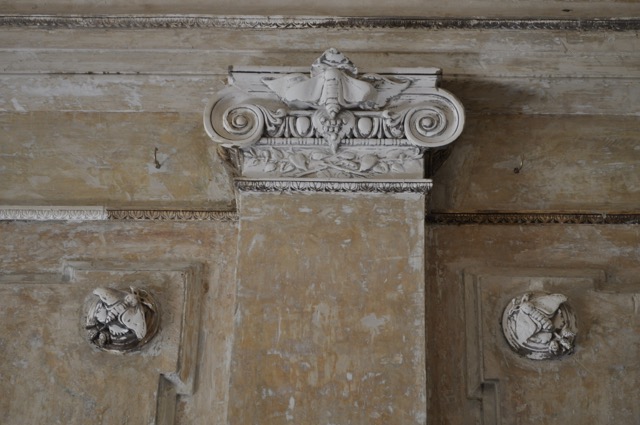
Decorative detail in the lobby
The museum is a two-storey structure standing on a high basement. The main façade features three slightly projecting avant-corps, with the central one being twice as wide as the flanking sections. An arched porch leads to the main entrance and into a lobby adorned with Ionic pilasters and small images of silk moths - an elegant reference to the building’s function.
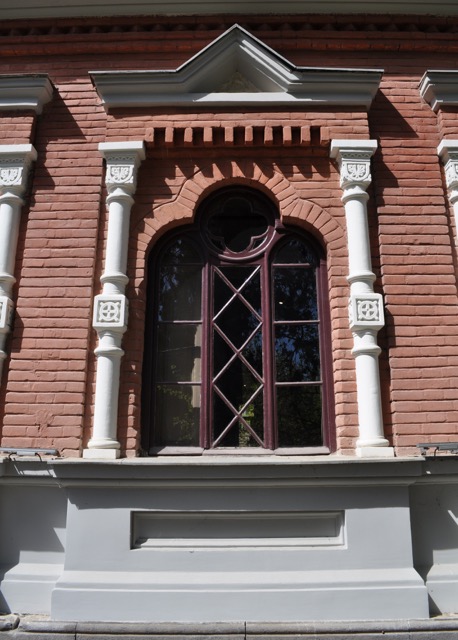
Trefoil window arch
The exterior design incorporates elements of the Russian Revival architectural style, including trefoil window arches on the lower floor and decorative ogee arches on the upper floor. The visual appeal of the building is enhanced by the contrast between the red brick walls and the white-painted architectural details.
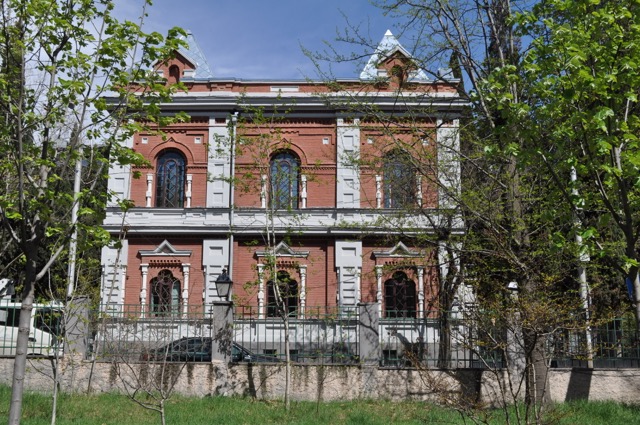
View from Mushtaid Garden
In 1892, a garden with two round pools, designed by artist Joseph Pietsch, was laid out in front of the museum.