
Feel free to add tags, names, dates or anything you are looking for
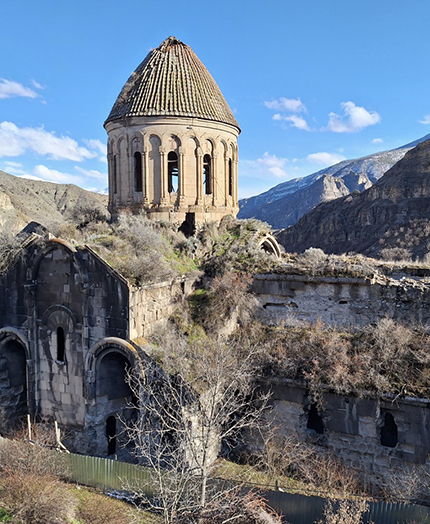
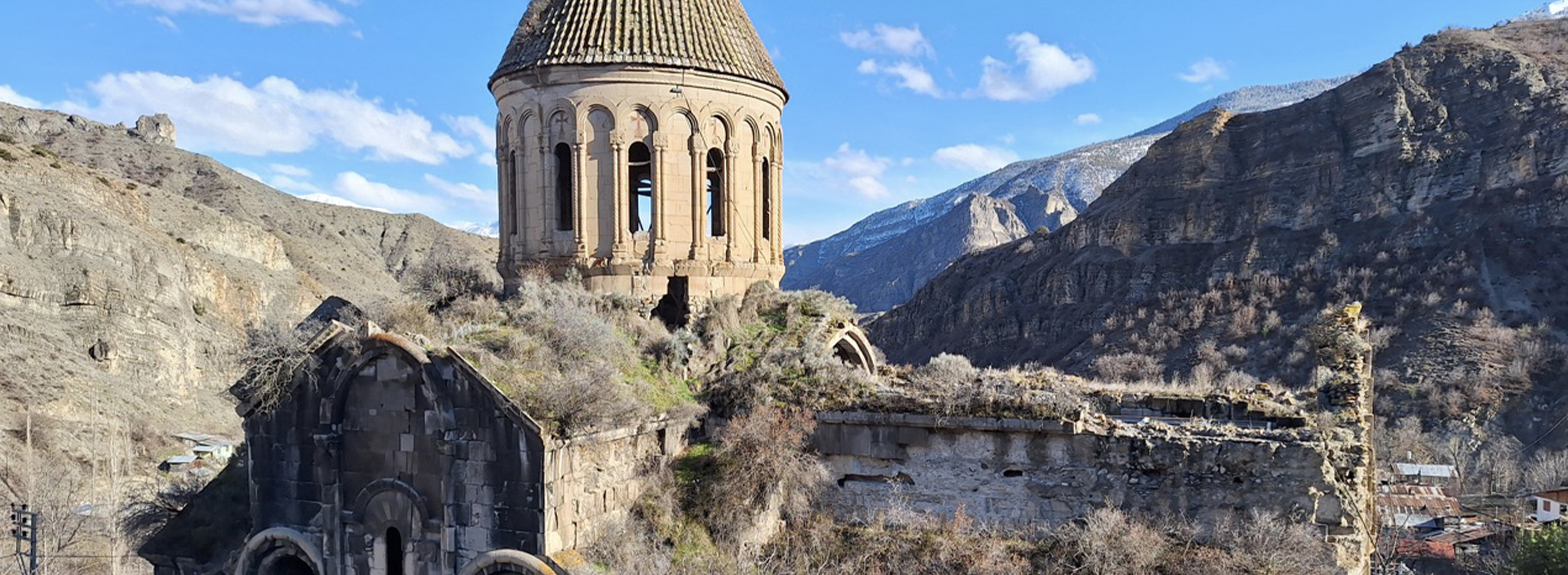
Oshki is one of the most significant medieval Georgian sites in Turkiye. It is located in the village of Çamlıyamaç, in the Uzundere District of Erzurum Province. Encircled by mountains and located atop a purposefully elevated platform, the main monastic church, which is dedicated to St. John the Baptist, dominates the surrounding area.
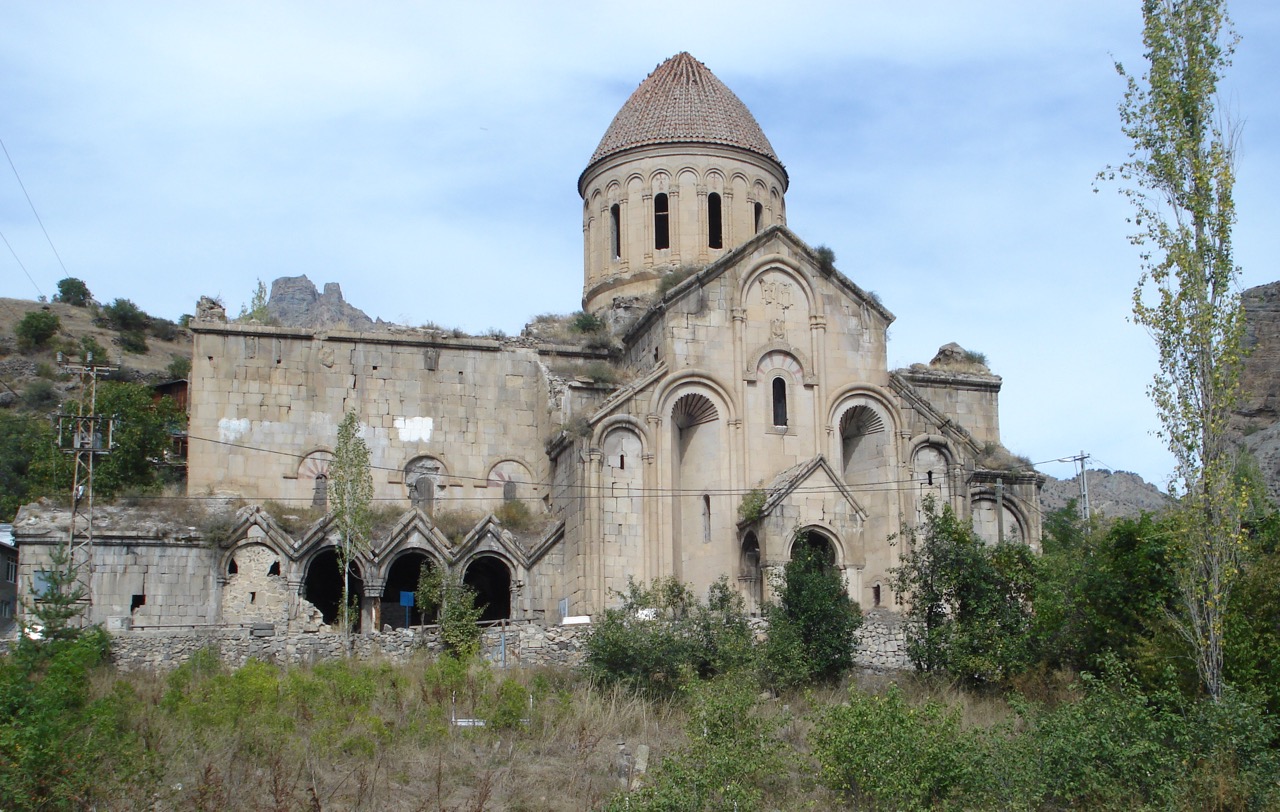
Oshki Monastery, Church of St. John the Baptist, looking from the south. Photo by I. Giviashvili
The foundation of Oshki Monastery’s central church is recorded in numerous
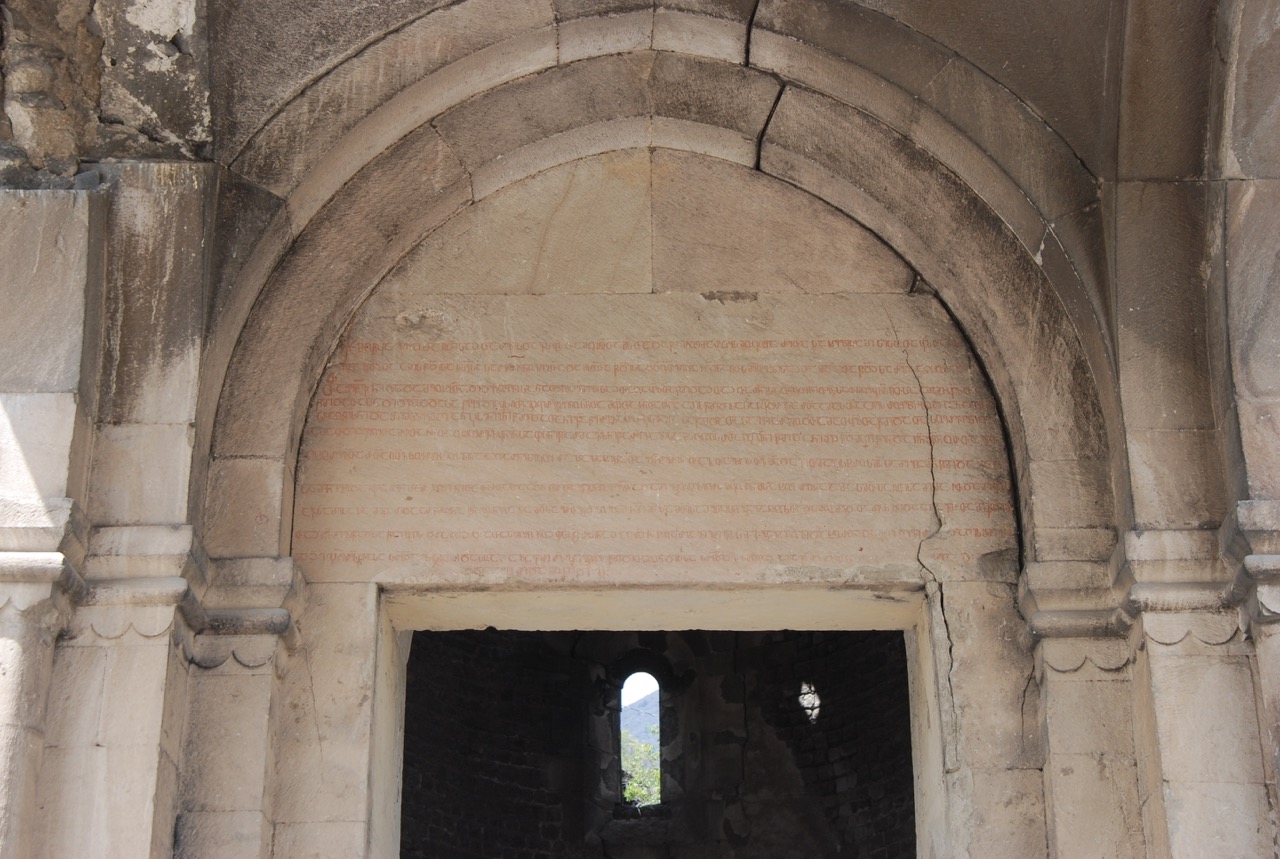
Oshki Monastery, Church of St. John the Baptist, the inscription over the door in the south façade. Photo by I. Giviashvili
Another inscription mentions the matter of reroofing of the church, which was carried out by order of King Basil II (976-1025) and Constantine VIII (1025-1028) sometime between 1022 and 1025. This inscription reflects the geo-political reality at a time when the lower lands of the Tao region were seized by the Byzantine Empire following the death of Davit III in 1001. Another historical person mentioned on the walls of Oshki is Jojik Patrikios (hereditary Prince of Tao), who was responsible for decoration of the church interior with fresco paintings in 1036.
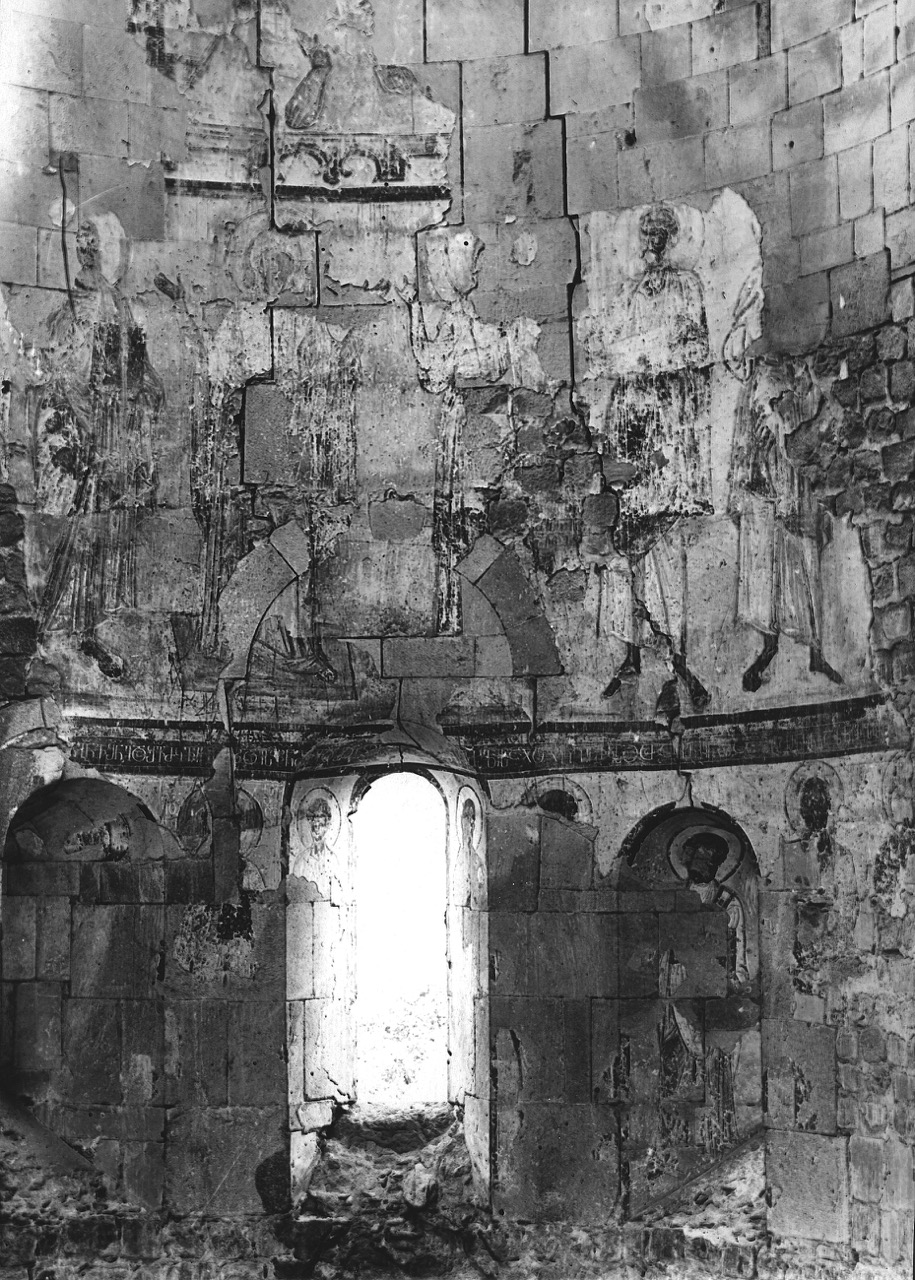
Mural paintings in the apse of Oshki Church, as photographed in 1917
Oshki Monastery played an important role in establishing the literary and religious theological direction of Georgia. In the 70s of the 10th century, a significant number of Oshki scribes were involved in copying manuscripts for the Georgian colony on Mount Athos. Cultural and literary activities at Oshki Monastery continued during the 11th century. In 1033, Gabriel of Oshki copied the “Gospel of Mestia” by order of Bishop Ilarion of Ishkhani.
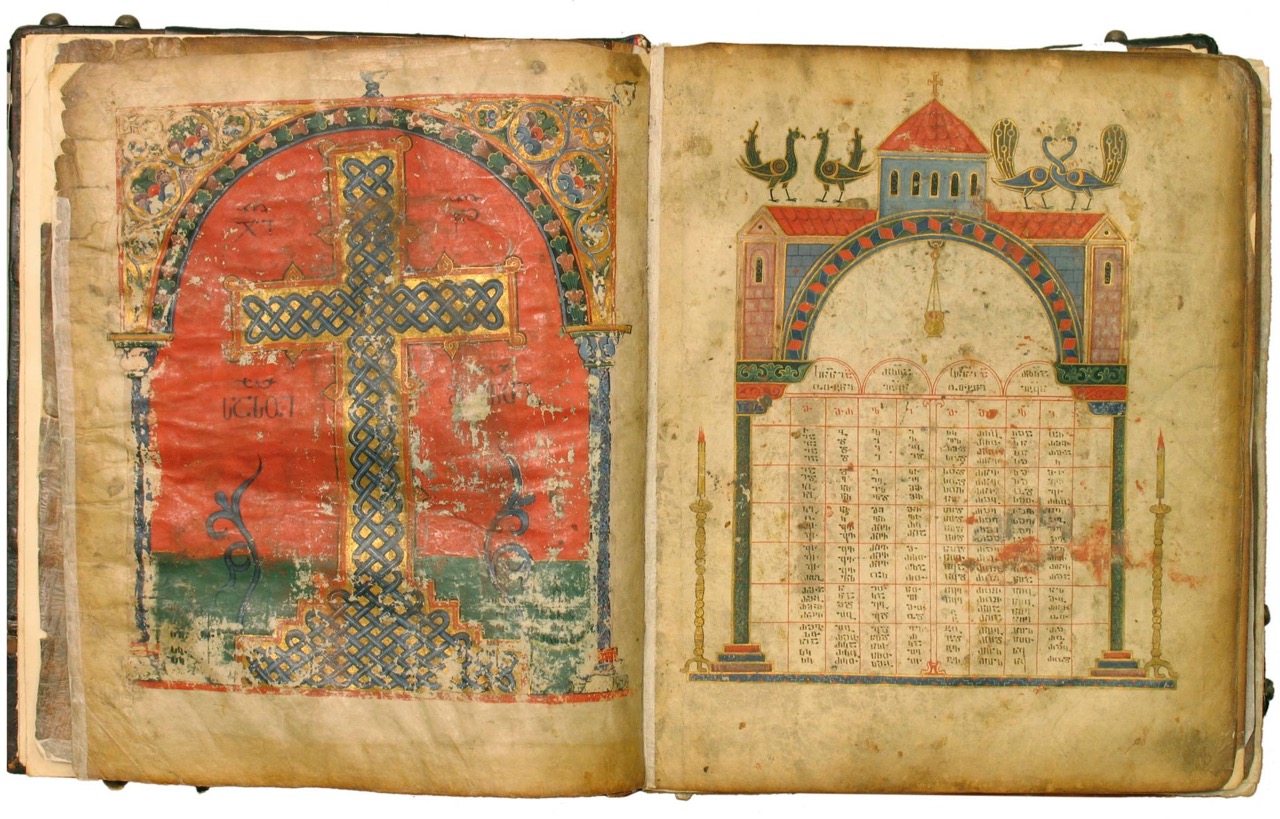
“Gospel of Mestia” (M 1), 2v-3r, National Museum of Mestia
At the time, Oshki Church of John the Baptist was the largest church built in the whole of Byzantium and the Eastern Christian World. The architecture of the church is structurally complex. It is essentially a cross-domed building that combines the features of both centrally planned and longitudinally designed structures. The triconch is formed by three apsed arms arranged around the central space, which is surmounted by a dome placed close to the sanctuary.
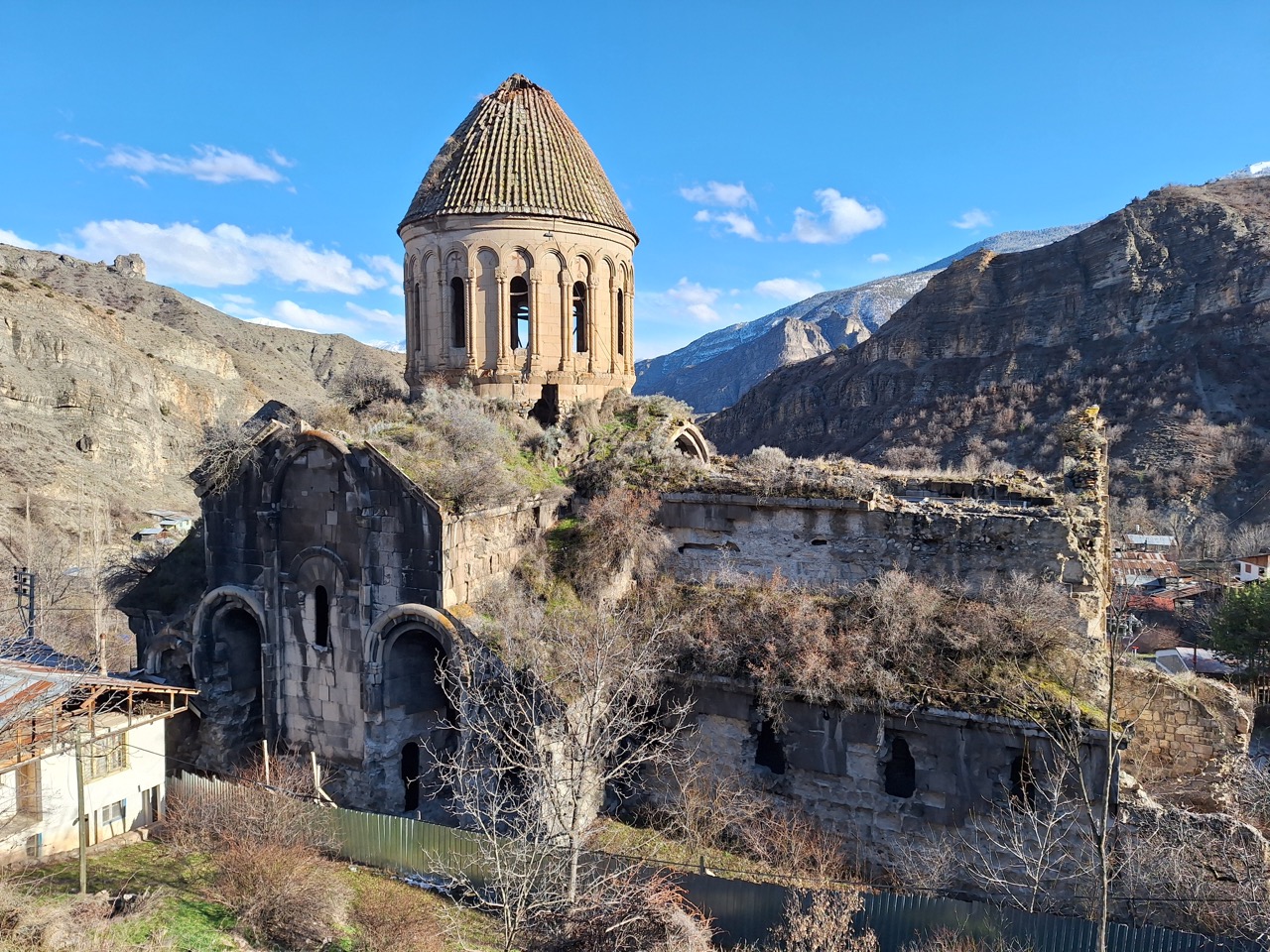
Oshki Monastery, Church of St. John the Baptist, view from the north-west slope. Photo by I. Giviashvili
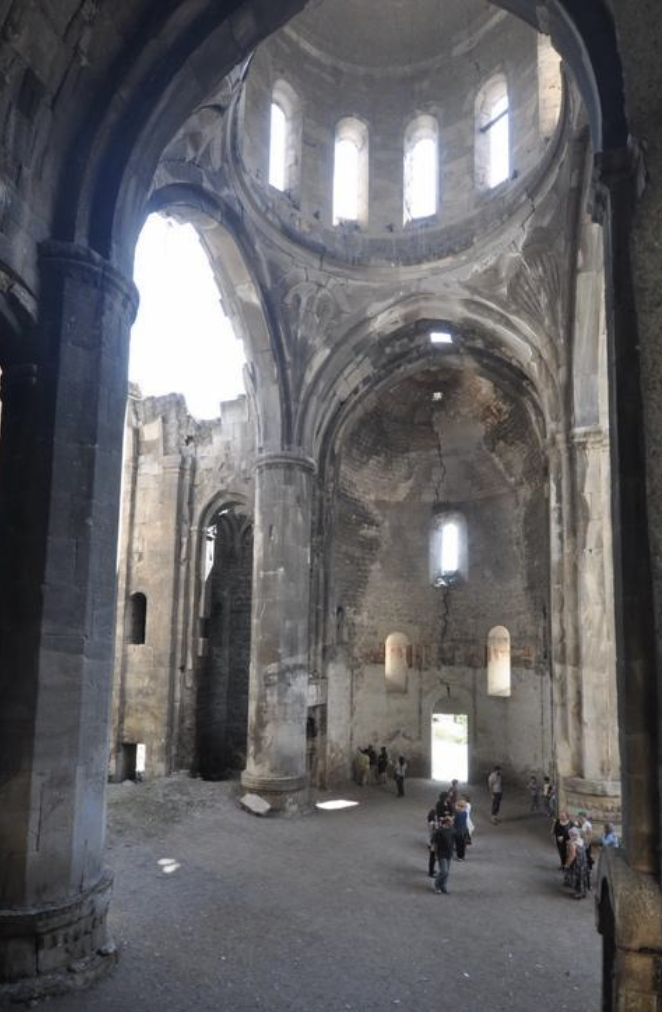
Oshki Monastery, Church of St. John the Baptist, interior, looking from the north. Photo by S. Kelley
The western arm is large, rectangular and elongated, and ends with open galleries in its westernmost extreme. This nave of the western arm is flanked on both sides by aisles. A long and wide open porch runs along the south façade of the western arm. The dome is supported by four freestanding columns, which create extra space in front of each arm. Behind each column and between the corners there are four spaces that are square in plan. From these spaces, doors lead to the side chambers. The combination of a triconch within a “cross-in-square” type building enabled the architect to enlarge the interior space of the church. This architectural type became a model for several medieval Georgian cathedrals that were built in subsequent years – for example, Bagrati Cathedral in Kutaisi (ca 1003), and Alaverdi Cathedral (ca 1011-1029). The same building type was introduced on Mount Athos by Georgian monks, who moved from Tao and established the Georgian Monastery of Iviron on the Holy Mountain in 980.
Oshki became a model for Georgian and general regional architecture that used the facade decoration system based on blind arcades. Each exterior wall of the eastern, southern, and northern arms of Oshki is decorated with five arches that incorporate triangular niches. Only the western arm façades
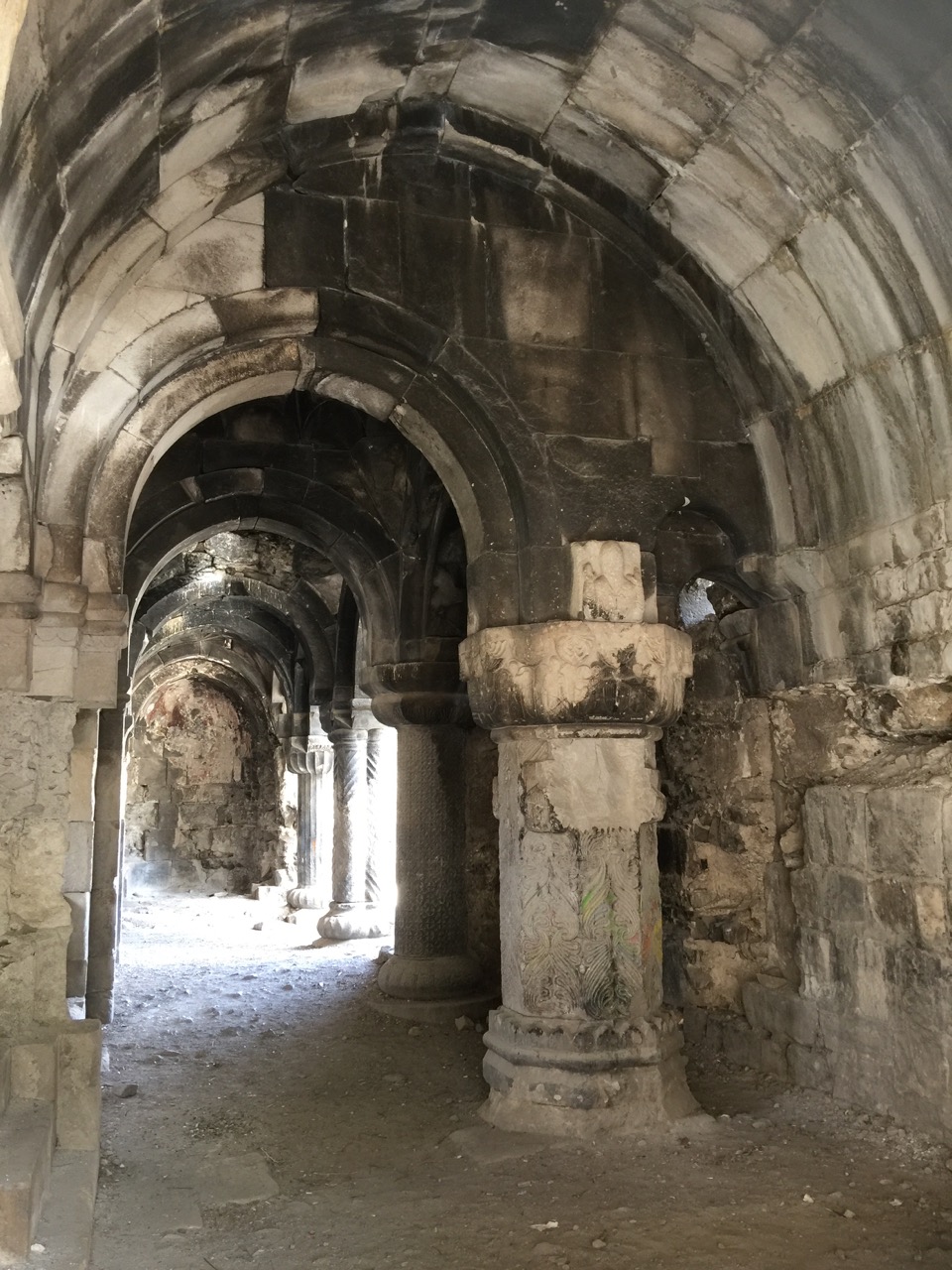
Oshki Monastery, Church of St. John the Baptist, Narthex with Octagonal pillar in front. Photo by I. Giviashvili
The narthex to the southwest has a zigzag roof, and eight pillars all of different designs. The ceiling of each space has a different geometrical form of stars, and is constructed with stone nervures – a system that very much resembles Gothic architecture.
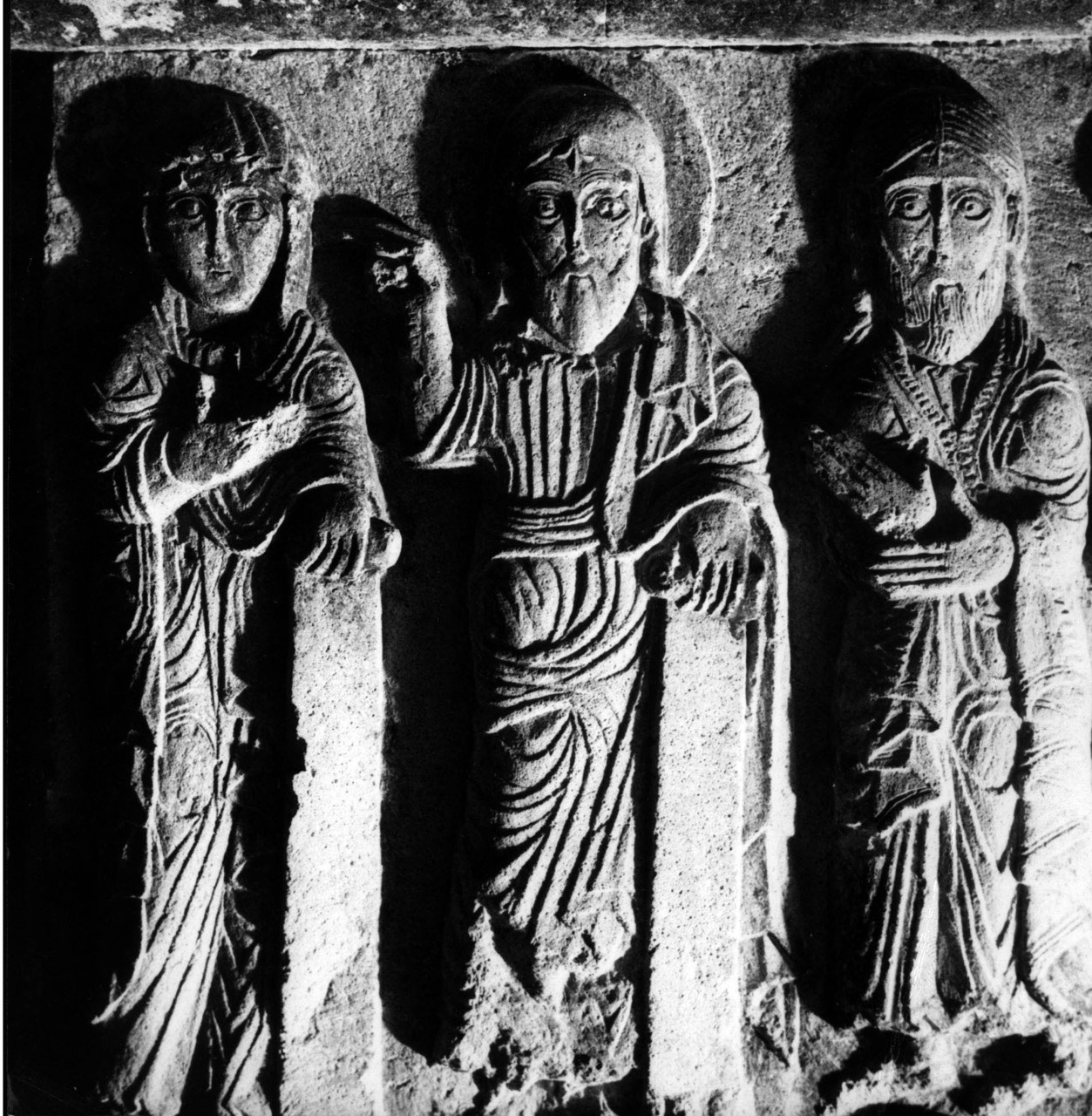
Deesis on the Octagonal pillar, Oshki Monastery, Church of St. John the Baptist. Photo by D. Winfield
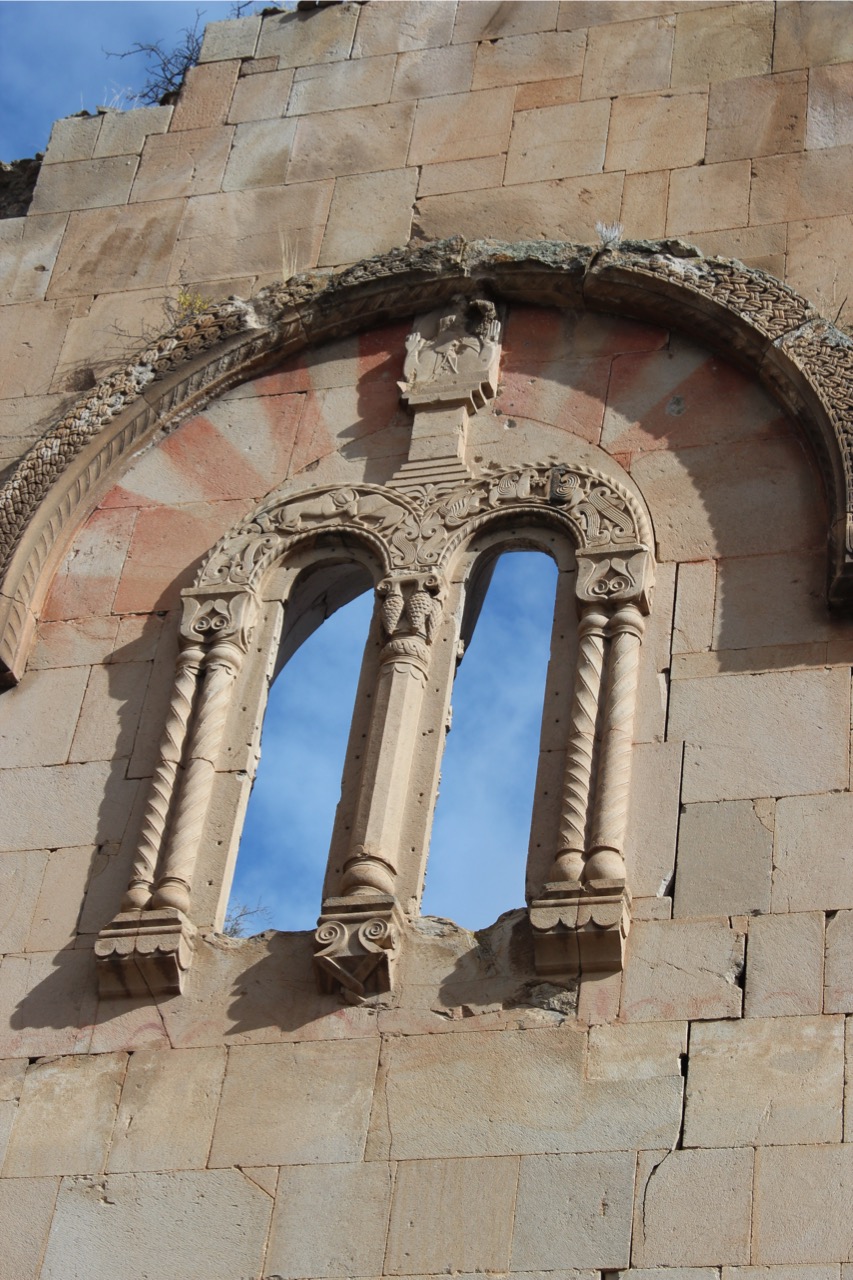
Decoration of the twin window on the western façade, Oshki Monastery, Church of St. John the Baptist. Photo by I. Giviashvili
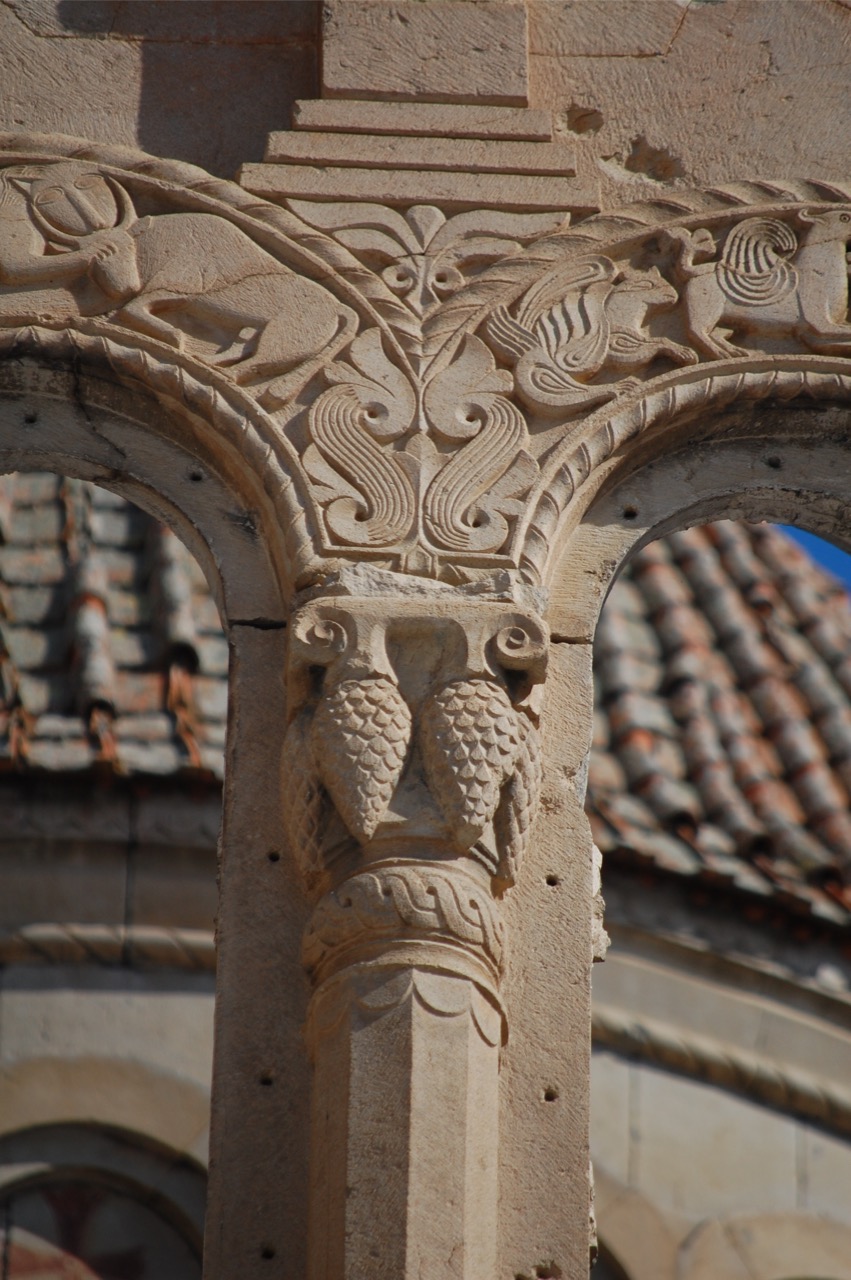
Decoration of the twin window on the western façade, Oshki Monastery, Church of St. John the Baptist. Photo by K. Khimshiashvili
Oshki represents an entire gallery of figural reliefs and other decorations made of stone that are distributed across different parts of the building: in the interior, on all the façades, and on the drum of the dome. The majority of the figural reliefs have religious significance, and depict well-established compositions from Byzantine iconography. Portraits of the church donors, the Bagrationi brothers David and Bagrat, are presented in several sculptures in Oshki. On the south façade they were inserted in the Deesis composition, and are portrayed holding models of the church.
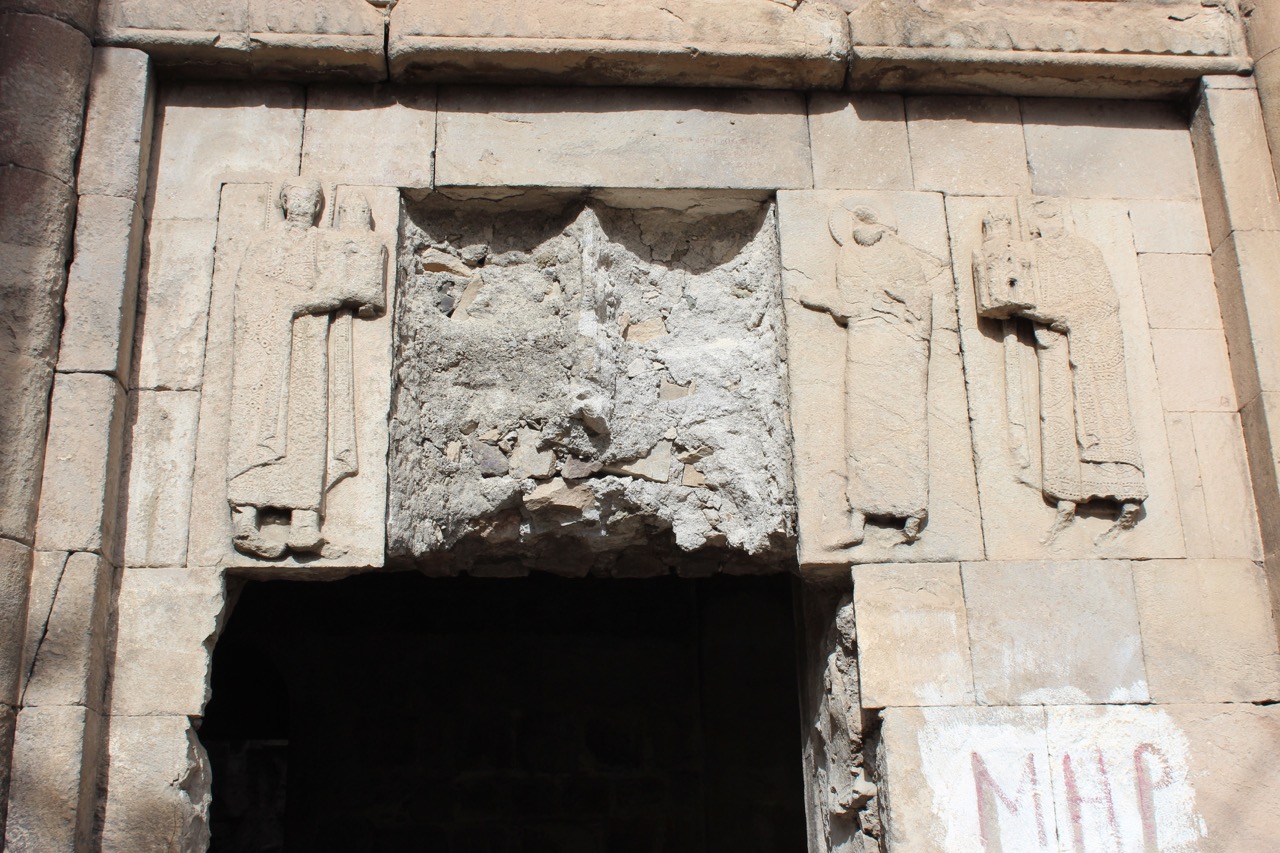
Deesis including portraits of the Donors, Oshki Monastery, Church of St. John the Baptist, South façade; stone with an image of the Mother of God (now lost), and a stone depicting Christ, as it was preserved in the Uzundere Gendarmerie backyard in 2017. Photo by I. Giviashvili
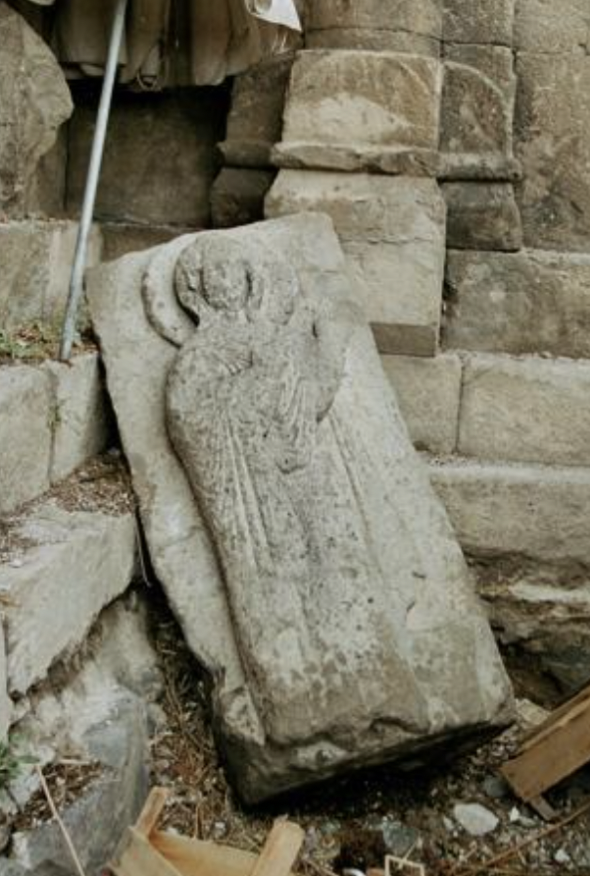
Stone with an image of the Mother of God (now lost). Photo by I. Giviashvili
Two stelae placed in the south-eastern section of the church depict images of the donors, David and Bagrat, paired with Christ and John the Baptist respectively. The side faces of the stelae are engraved with large inscriptions of prayer and dedication to the glory of God.

Mother of God holding Christ, a fragment of Davit’s stela, Oshki. Erzurum Museum, Turkiye. Photo by I. Giviashvili
The paintings of Oshki Church comprise several chronological layers. The oldest layer of wall painting in Oshki is an iconic painting; it is contemporary with construction of the church, and can be seen both in the interior and on the exterior. In the interior, red paint was applied to the stone, but on the façades blue paint was also used. On the dome drum, there are large red-painted crosses over the window openings. The fresco painting of the southeast side chamber is also considered to be contemporary with the period of the church’s construction. The conch of the pastorium depicts the Maiestas Domini. In the center, the “Savior sitting on a Throne” is flanked on both sides with images of archangels and tetramorphs. On the walls of the apse under the conch, figures of the apostles can be discerned. Among the three medallions placed above the window, the central one is an image of a cross decorated with precious stones. Asomtavruli inscriptions applied to the frescoes are characterized by 10th century calligraphy.
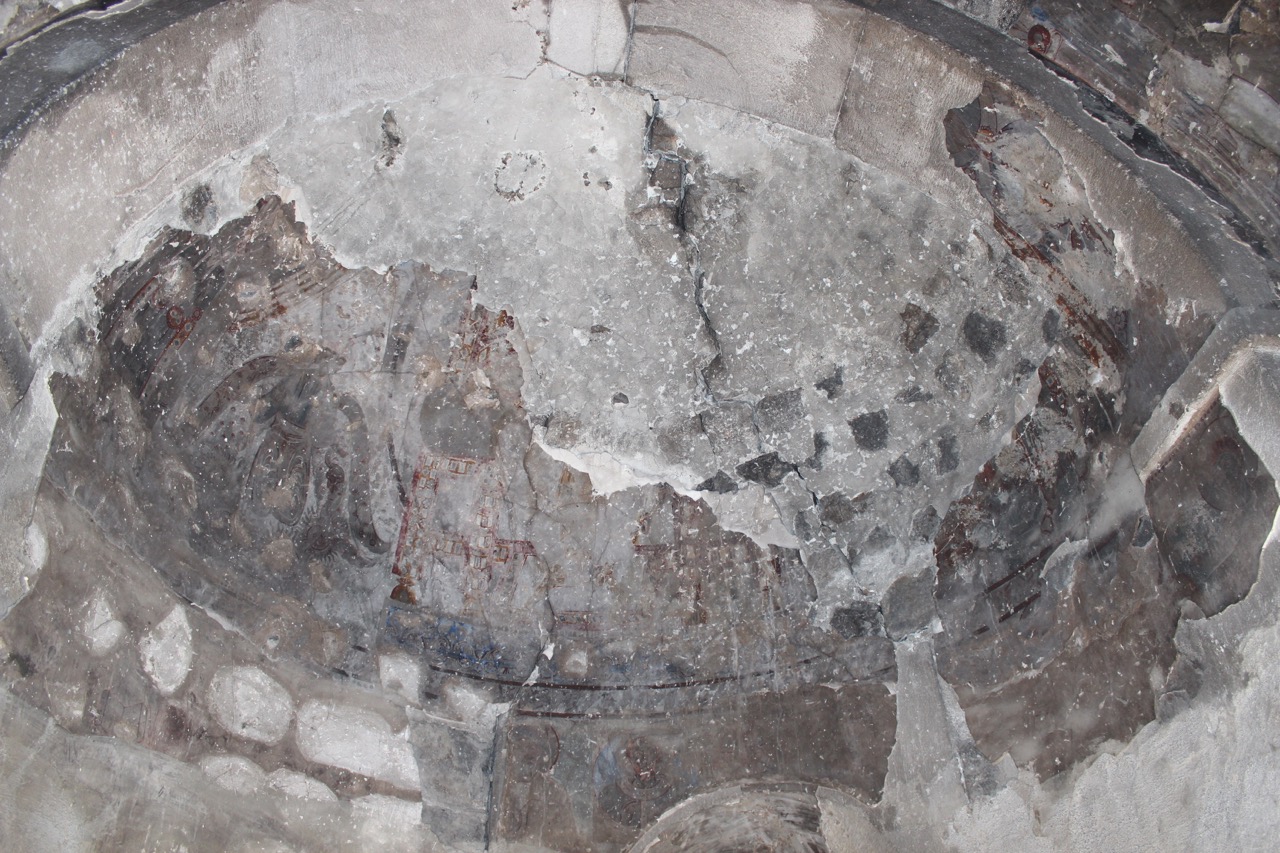
Mural painting in the conch of the south chamber of Oshki Monastery Church. Photo by I. Giviashvili
In the church interior, all three apses were decorated with fresco paintings that date back to 1036. The painting of the altar apse is now almost lost, and is more visible in the photographs from 1917. In the conch, Christ Pantocrator was depicted sitting on a palanquin, and flanked on both sides by flying archangels. In the lower register, in the center of the apse wall, the Mother of God is depicted in the orant pose. On either side are portraits of the apostles Peter and Paul with explanatory inscriptions, followed by the other apostles. In the southern apse, where in the nineteenth century a mosque was constructed, fragments of fresco painting have been preserved behind the walls: on the left side there is a multi-figured composition of a crucifix; while in the south window jambs St. Marina and St. Tekla are portrayed. The central composition is placed between two windows. The scene consists of two groups of people, and behind them can be seen the grand churches of Tao: Bana and Otkhta Eklesia, with explanatory inscriptions. From the painting in the northern apse, only a fragmentary scene of the Assumption of the Virgin remains, with the figure of a flying angel being best preserved. In other parts of the church, the wall paintings are no longer visible.

Mural painting in the north arm of Oshki Monastery Church. Photo by I. Giviashvili
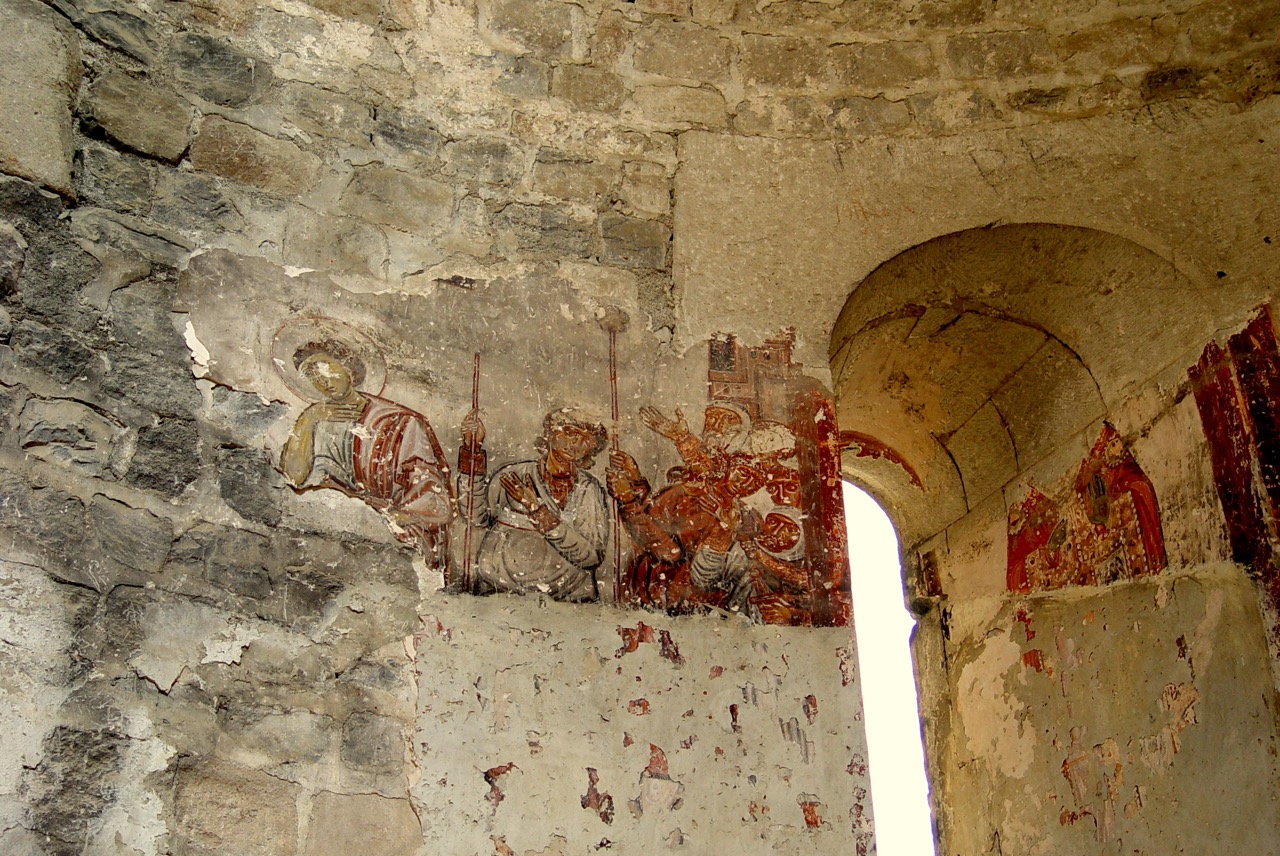
Mural painting in the south arm of Oshki Monastery Church. Photo by I. Giviashvili
In the monastic grounds, the extensive ruins of a refectory and several other chambers have survived. There are two small chapels in the village, both of which share the same architectural features as the catholicon.

Refectory of Oshki Monastery. Photo by K. Khimshiashvili
In the mid 16th century, Ottoman Turks conquered North Eastern Anatolia, and from the 17th century, along with other monasteries, Oshki ceased functioning. At the end of the 19th century, the south arm of the main church was converted into a village mosque, which functioned until the mid-1970s. In 1985 the monastery was granted the status of a monument of cultural heritage by the Ministry of Culture and Tourism of the Republic of Turkey. In 2012 Oshki was included on the World Monuments Watch list (WMF 2012). The restoration project was prepared in 2014, and rehabilitation began in 2016. In 2017-18 partial archeological works were conducted inside the church where a massive scaffolding was erected, but the restoration process was prevented by the COVID-19 pandemics and never resumed since. The state of preservation of the monument is extremely unsafe.