
Feel free to add tags, names, dates or anything you are looking for
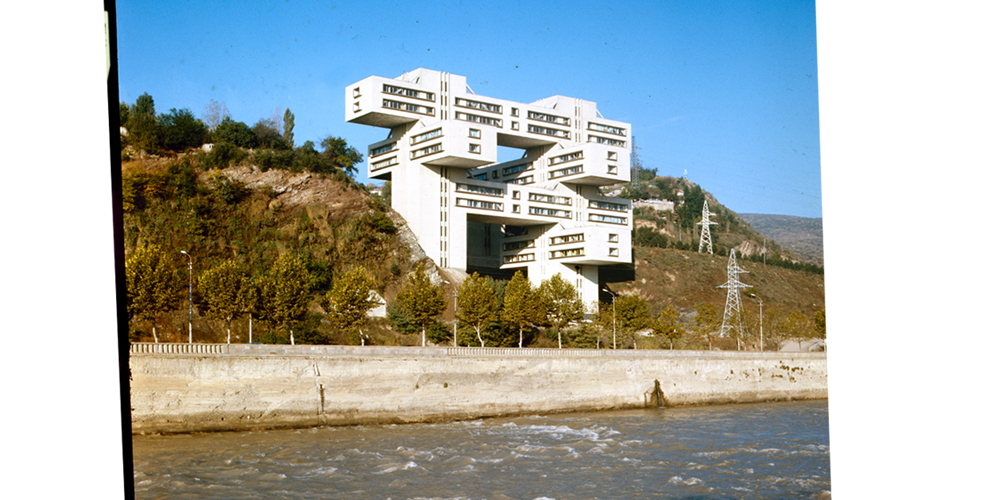
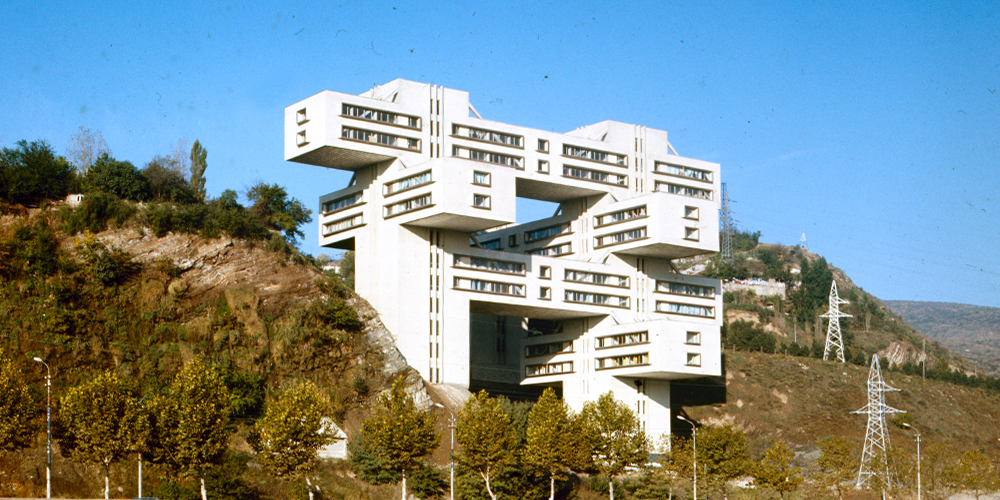
Architects: Giorgi Chakhava, Zurab Jalaghania
Structural engineers: Alexander Kimberg, Teimuraz Tkhilava
Design Institute: “Gipropromselstroy” until 1970, later the 3rd architectural studio of TBILZNIIEP
Project development period: 1967-1970
Building construction period: 1972-1975
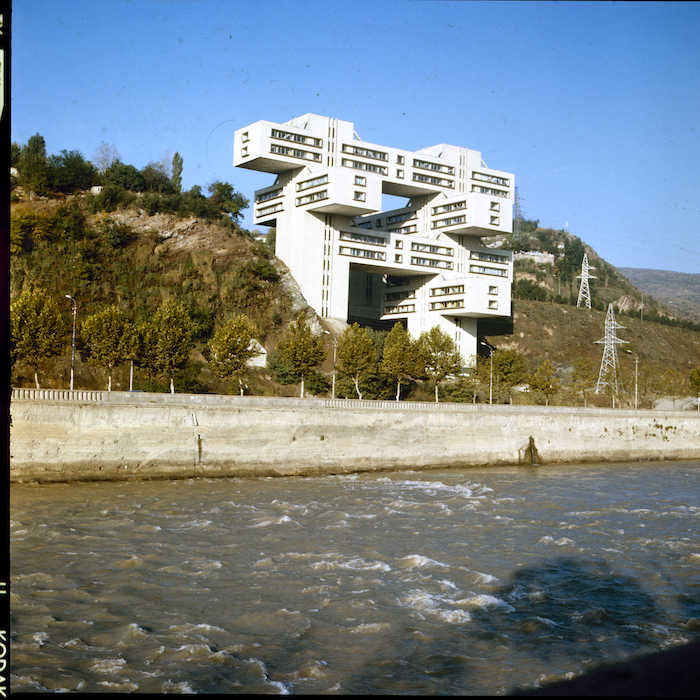
The building of the former Ministry of Automobile Roads of Georgia, 1976. G. Chakhava’s family archive
While traveling west from Tbilisi or entering the city, it is difficult not to notice a building that intrigues some people, and inspires admiration or even surprise in others. Despite the ironic attitude some people have had towards this construction during its existence, the building of the former Ministry of Automobile Roads of Georgia, which is currently the Bank of Georgia Headquarters, has weathered the test of people’s opinions and, most importantly, of time. Today, this building serves as an advertisement for Georgia on the world map of twentieth-century architecture.
Architect Giorgi Chakhava was appointed to the post of Deputy Minister of Automobile Roads in 1969, and served as both the comissioner and executor of the project. After two years of working at "Tbilkalakprojekti" (Tbilisi City Project), in 1951 the young Giorgi Chakhava was promoted to Senior Architect at the Tbilisi branch of "Soyuzdorprojekt" (Russian: "Cоюздорпроект", a state-owned design institute responsible for design and survey work required for the construction, repair and reconstruction of roads, and industrial and civil facilities). Between 1967 and 1969, he was Deputy Chief Architect at the Georgian branch of "Gushosdor," which became the Ministry of Automobile Roads in 1968, at which point Giorgi Chakhava was appointed Chief Architect and Deputy Minister.
On March 11th 1967, according to Resolution N° 269-p of the Council of Ministers of the Georgian SSR, the decision was made to build a new administrative building for the Ministry of Automobile Roads, and a 1.5 hectare plot of rugged relief on steep rock was allocated for its construction. At that time, the plot was located on the outskirts of the city - between Gagarin Street and the right bank of the Mtkvari River. Architect Giorgi Chakhava chose the site himself, with the intention of making the building prominent and noticeable to people as they were entering and leaving the city.
The building was intended to house the following organizations: the Ministry of Automobile Roads of the Georgian SSR, the Roads Construction Trust, the Roads Research Station of Georgia, and the design institutes: “Gruzdorprojekt” (Georgian branch of "Soyuzdorprojekt") and “Orgstoy” (Russian: Оргстрой, a Construction Organization). The total number of employees was 683 persons. The project was approved on June 17, 1970; construction began in 1972 and was completed in 1975.
The traditional architecture of Georgia, which derives its power from nature and does not contravene it, had always fascinated Giorgi Chakhava. He constantly made the effort to gain inspiration from nature and, while working on designs, he would take its inviolability into account as much as possible. In the case at hand, Chakhava set himself such a goal – the axis of the construction consists of three vertical towers (a seventeen-story, a thirteen-story, and a seven-story one), which are connected by two-story horizontal consoles at varying heights (on the 8th and 9th, and 11th and 12th floors). As a result, the structure occupies the least amount of area on the ground, and is towered as high as possible.
In an interview, co-author of the project Zurab Jalaghania recalls that at that time, the Ministry of Construction of Georgia declined to carry out the construction work. The Minister of Automobile Roads, Giorgi Robitashvili, and Giorgi Chakhava together decided to launch the project using their own scanty resources and set up a new construction department. Consequently, the 15th Department construction organization was established under the Ministry of Automobile Roads.
An interesting detail that helps us to understand how the Soviet system operated lies in the fact that the central authority imposed a financial limit on projects that were to be built in the republics: without permission from Moscow, any project budget should not exceed 3 million rubles. It seems logical that the budget for this project would need to be significantly higher. “Finally, the price was calculated to be 6 million, but every department of the Ministry of Automobile Roads was involved in this process - one provided metal, another provided cement and other building supplies, and so on.” By utilizing different means of adjustment the budget was eventually reduced to 3 million, and only then could a building this "strange" be constructed in Tbilisi, far from the regulatory center.
It took several years and the involvement of two engineers in order to accomplish the architect's design concept - the alternation of vertical and horizontal axes, which appears in various forms in multiple surviving sketches.
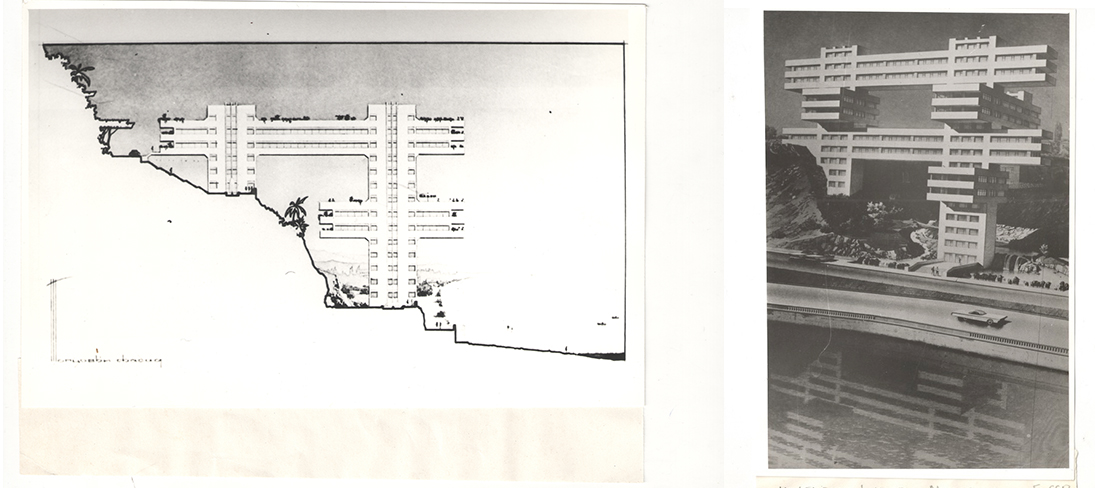
The building of the former Ministry of Automobile Roads of Georgia. Façade variants, circa 1970-71. G. Chakhava’s family archive
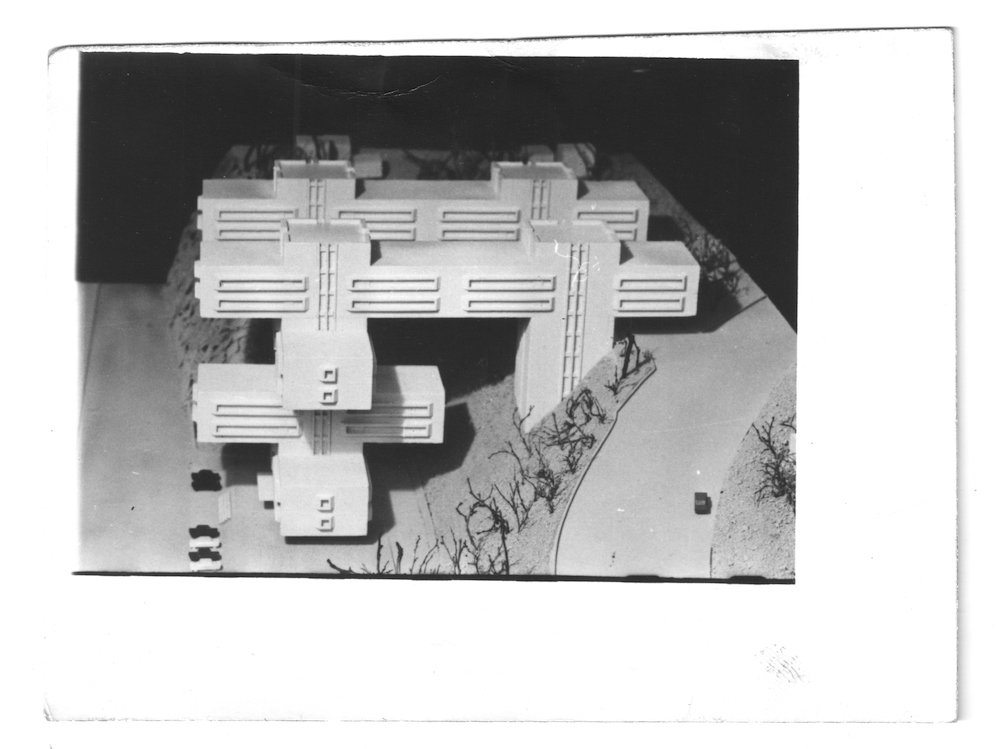
The building of the former Ministry of Automobile Roads of Georgia. Architectural model, circa 1970-71. G. Chakhava’s family archive
Design engineer Alexander Kimberg, who was initially invited to work on the project, devised a structure assembled with monolithic reinforced concrete towers. Kimberg suggested using a cantilever system to increase the seismic resistance of the building because of the asymmetric arrangement of masses. During an earthquake, the consoles that were linked to each tower would vibrate individually. Trusses had to be produced on the construction site and installed using temporary supports. As it turned out, there was no crane then available in Georgia that could lift such massive reinforced concrete structures. In consequence, it was impossible to lift and install the consoles at the required height, and so the concept had to be modified.
Teimuraz Tkhilava, Chief Engineer at "Tbilzniiep", was invited to develop a new engineering concept for the consoles. The structural scheme of the building, for which Teimuraz Tkhilava eventually obtained the copyright, is one of its main attractions. He worked out a construction that was suspended on metal trusses with two-story, triangular, rigid metal frames for suspending the consoles. The basic architectural idea was maintained, only the number of columns was reduced from four to three. For Chakhava, implementation of the visual concept of the project was more important than the actual structure of the building.
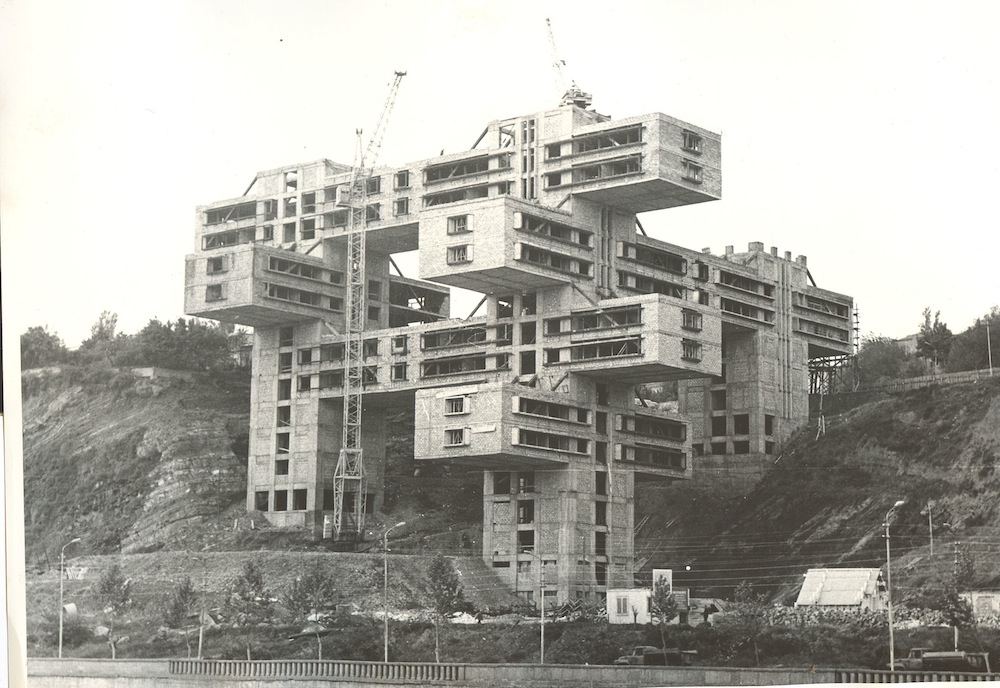
Construction was completed in 1975, and in 1976 the building began operating. The various organizations moved into their new offices immediately upon completion of the project. Photographs from the Chakhava family archives clearly show how proud the architect was of his creation.
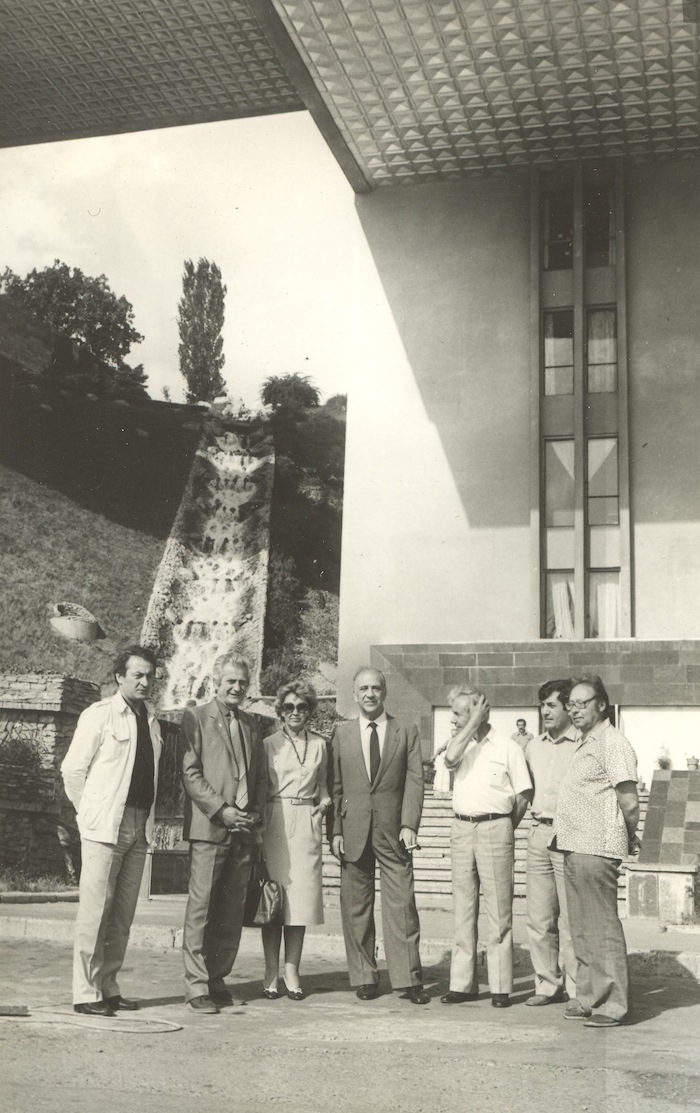
Giorgi Chakhava (second from left) with guests in front of the Ministry building, circa 1976. G. Chakhava’s family archive
The building had a great response from the international press, with articles appearing in the Belgian magazine Neuf, the American Time, the Italian Domus, and the Japanese Process: Architecture. Giorgi Chakhava felt honored that the building was featured in the 1981 exhibition Transformations in Modern Architecture at the Museum of Modern Art in New York, as well as in the accompanying publication. In 1980 the Soviet authorities acknowledged the building, and awarded the entire team of authors and builders with the USSR State Prize.
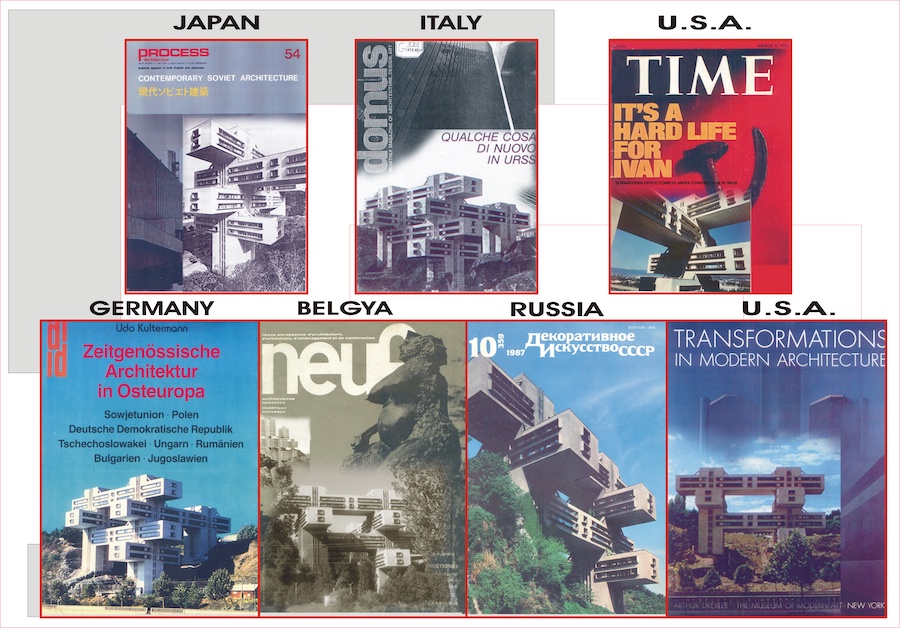
The building of the former Ministry of Automobile Roads of Georgia on the covers of international publications. G. Chakhava’s family archive
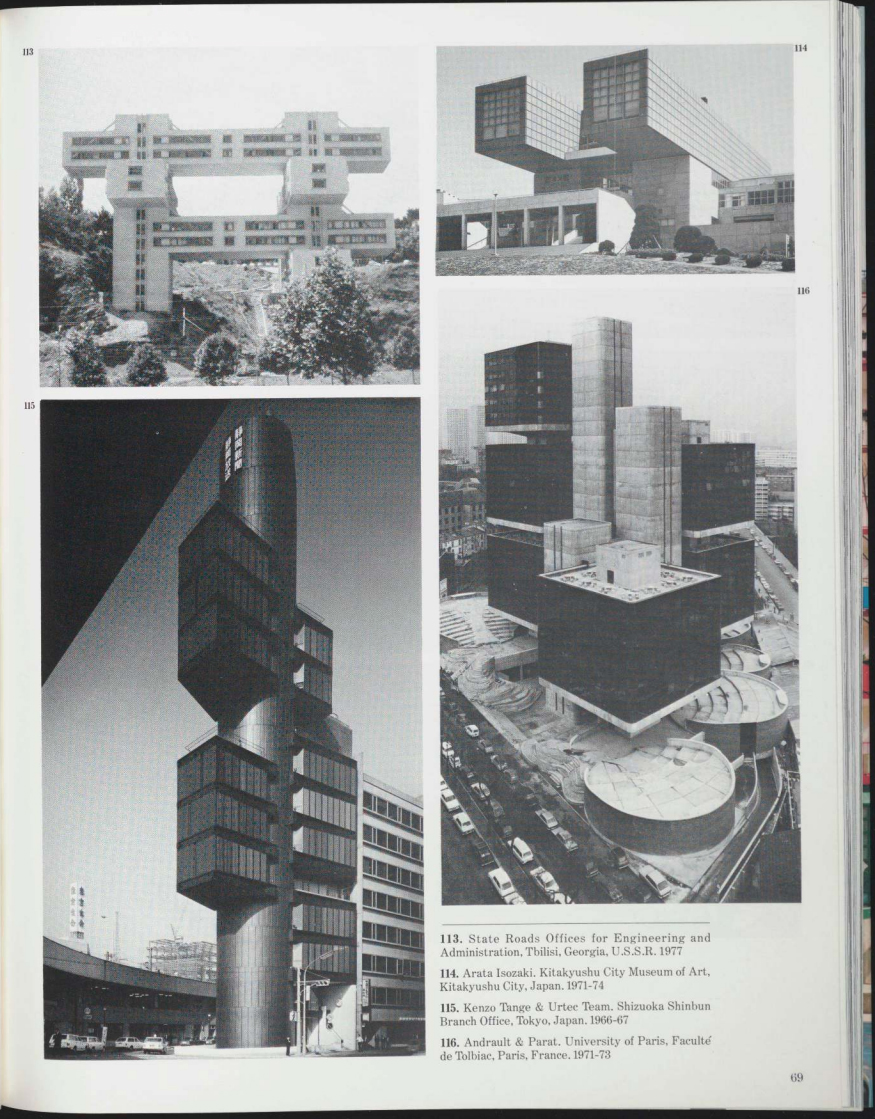
Page from the exhibition catalog: Arthur Drexler,Transformations in Modern Architecture. New York: MoMA, 1979, p. 69.
In total, 16 administrative units of the Bank of Georgia comprising more than 600 employees were moved into the building. The new headquarters of the Bank of Georgia is equipped with the most up-to-date technology. It possesses its own cafeteria and a gym for employees, as well as 240 parking spaces in both underground and aboveground garages.After the renovation work, the decision was taken to arrange for the main entrance of the Bank of Georgia headquarters to be accessible from the Mtkvari bank, but owing to limited space on the first floor for the configuration of an effective reception and waiting area, the entrance was located in a purposely built glass cube. Reaching a height of 11 m, this glass cube is the subject of particular pride for the Bank of Georgia. However, from the perspective of authenticity of the historical monument, its existence is controversial.
The opening ceremony of the Bank of Georgia headquarters was held on November 15, 2011.
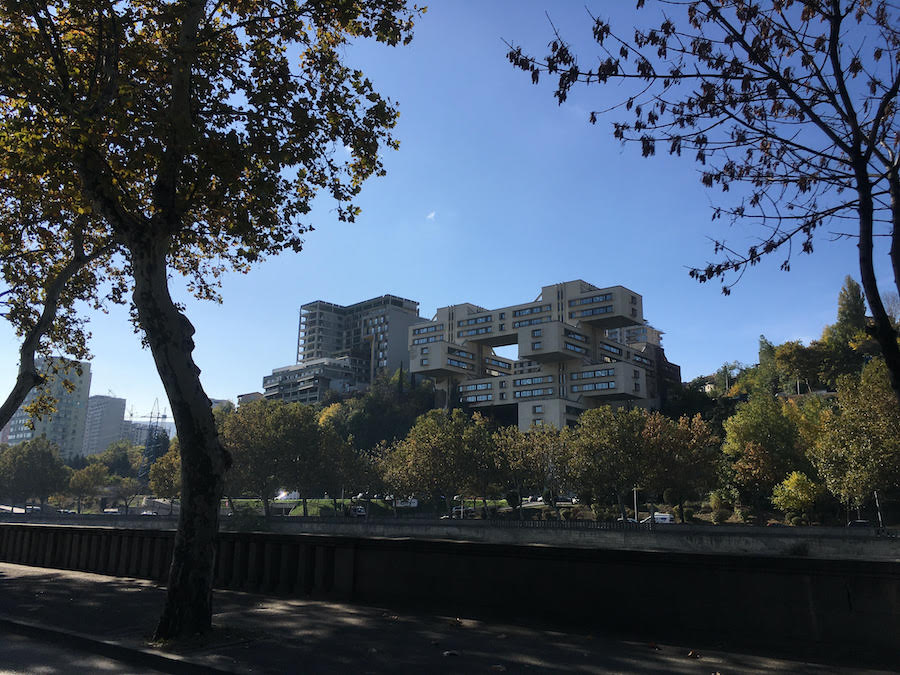
The Bank of Georgia Headquarters, 2020. Photo: Nini Palavandishvili
The ongoing construction works that have emerged on this slope in the last 20 years, primarily to the east of the building, have drastically infringed the original notion of the building’s architecture and its surrounding landscape. Giorgi Chakhava's original idea that the building should stand out on the slope so that it is fully visible from the opposite shore has been irreparably damaged and lost beyond recall.