
Feel free to add tags, names, dates or anything you are looking for
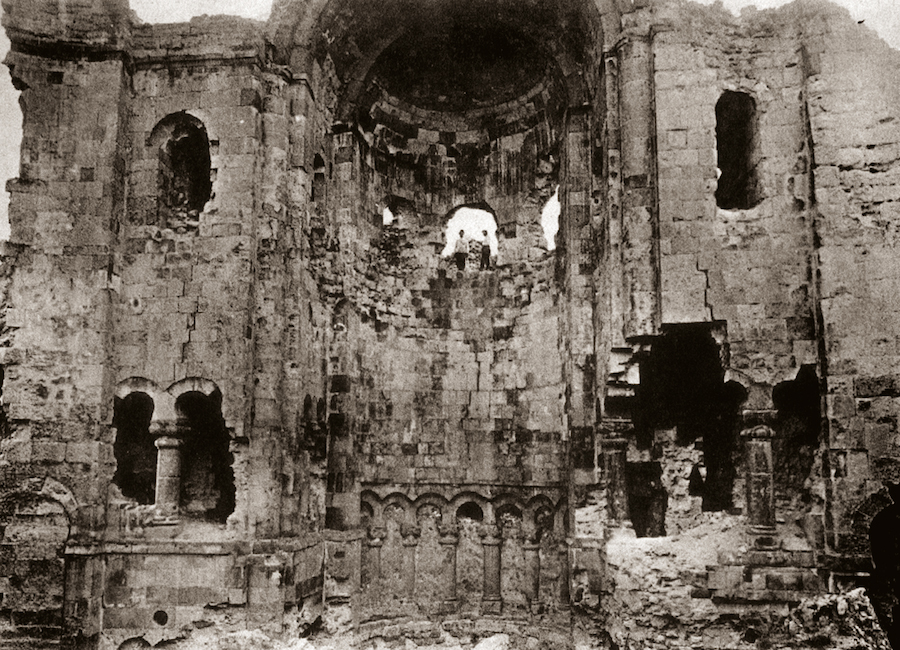

Bana Cathedral was one of two bishopric centers of the historic Georgian Tao region. Now all in ruins it is located on top of a small hill, near the village Penek (Erzurum) north-eastern Turkiye. The surroundings of the river Penek with its picturesque hillocks make a great impression on a viewer.
The history of Bana is recorded in the Georgian Chronicles and other historic documents. Its foundation was emphasized by chronicler Sumbat Davitis-dze (11th century) in his "The Life and Tale of the Bagratonians". Adarnase Bagrationi (888-923), son of David Kuropalates who gained the title of the King marked this achievement with the construction of the grand cathedral of Bana by the hand of Kvirike Baneli (of Bana), who later became the first bishop of Bana.
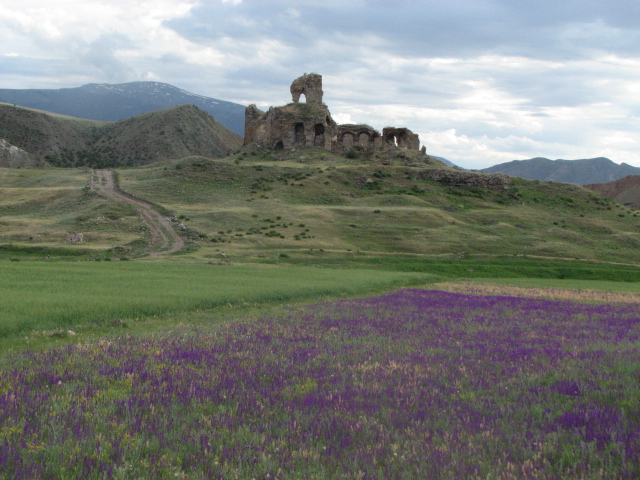
Bana Cathedral, general view. Photo by Irine Giviashvili
Bana was not only an ecclesiastical complex; it also became an important center for state events. According to The Life of Kartli, King Bagrat IV (1027-1072) was consecrated in Bana, and here he married the Byzantine Princess Helena, niece of emperor Romanos III Argyros (1028-1034) in 1032. Bana served as a royal burial. Georgian King Vakhtang IV (1443-1446) and his wife, Sitikhatun were buried in Bana. In the mid-16th century, the south Georgian provinces of Tao-Klarjeti came under Ottoman rule. As a consequence, the cathedral of Bana ceased to function as a place of Christian worship.
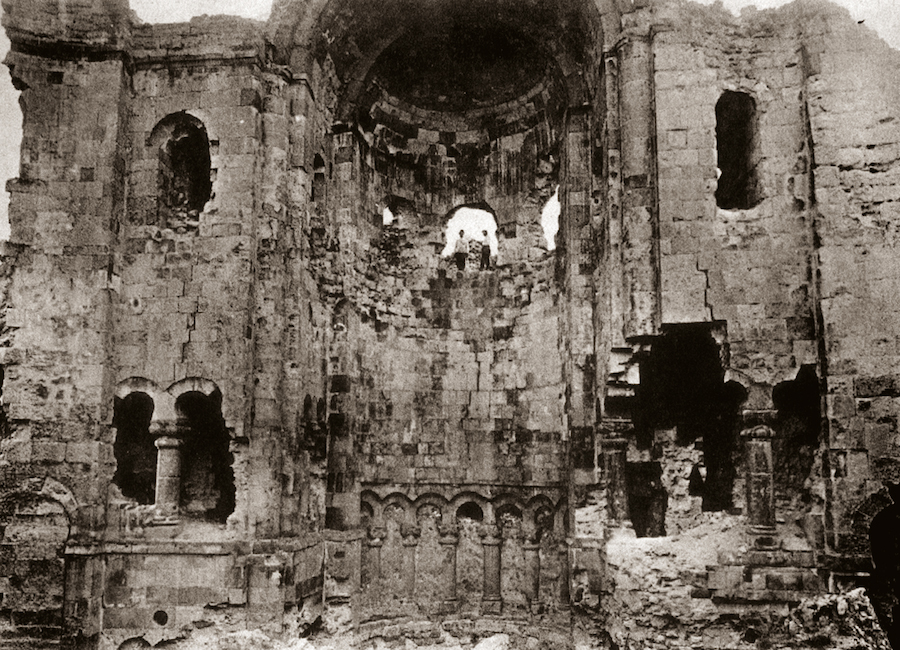
Bana, looking east. Photo by Dimitry Ermakov. 1902
The German Botanist and traveler Karl Koch (1809 – 1879) visited Bana in 1844. He was the only person who described Bana as seeing it still standing: After Hagia Sophia, Bana is the most beautiful piece of architecture that I have seen in the whole East. He made a drawing of the plan, but unfortunately never did any sketches of the standing structure. Shortly after, during the Crimean war (1853-1856) Ottoman troops converted Bana into a fortress. Bana suffered heavily under artillery fire during the Russo-Turkish war of 1877-1878; the dome of the building collapsed in 1875 as a result of the Russian attack. Large parts of the remaining east apse were destroyed by earthquakes in 1983 and 1984. Therefore there is no clear information on how it looked with the dome. The fresco painting of Bana cathedral from the Oshki Church is damaged at the same level as the cathedral itself.
Oshki Monastery Church, a fragment of the mural painting with the image of Bana Cathedral. Photo by Irine Giviashvili
Typologically, Bana is the so-called tetraconch with circular ambulatory. Four massive piers, which are located at each angle of the apsidal arms of the tetraconch, were used for holding the dome. These are the three-tiered tower-like structures that ensured the stability of this comprehensive building. Here are small compartments, located on top of one another and connected by a narrow stairway and are opened through the large windows into the interior; lower eastern ones have the liturgical function.
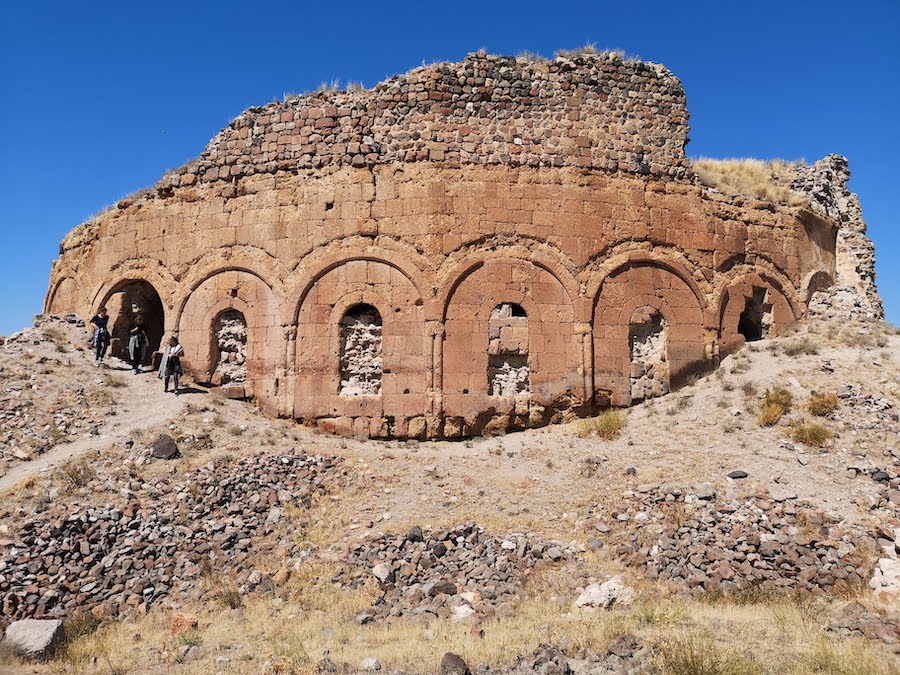
Bana Cathedral, looking south-west. Photo by Irine Giviashvili
Bana Cathedral, looking north-east. Photo by Irine Giviashvili
The apse of the east sanctuary calls for special attention: six columns and seven arches, create an open arcade. In three other apses, four pillars created the open arcade. The walls of the ambulatory are connected with the central part of the church with semi-circular arches and the ambulatory itself was completely covered with the vault. Part of the semi-columns along the inner walls of the ambulatory are square and the rest rectangular. Likewise differ the outer facade of the ambulatory, the northern semi-circle is built with more brownish stones, and decorative half-arcs, which are relatively low, and adorned with floral ornaments; in the west, the facade of the arches in the surrounding ambulatory are ruined and fragments of the ruined wall are seen as an imprint on the remaining mortar. The walls were crudely built on the ambulatory; that must have been accomplished when the structure was converted into a fortress.
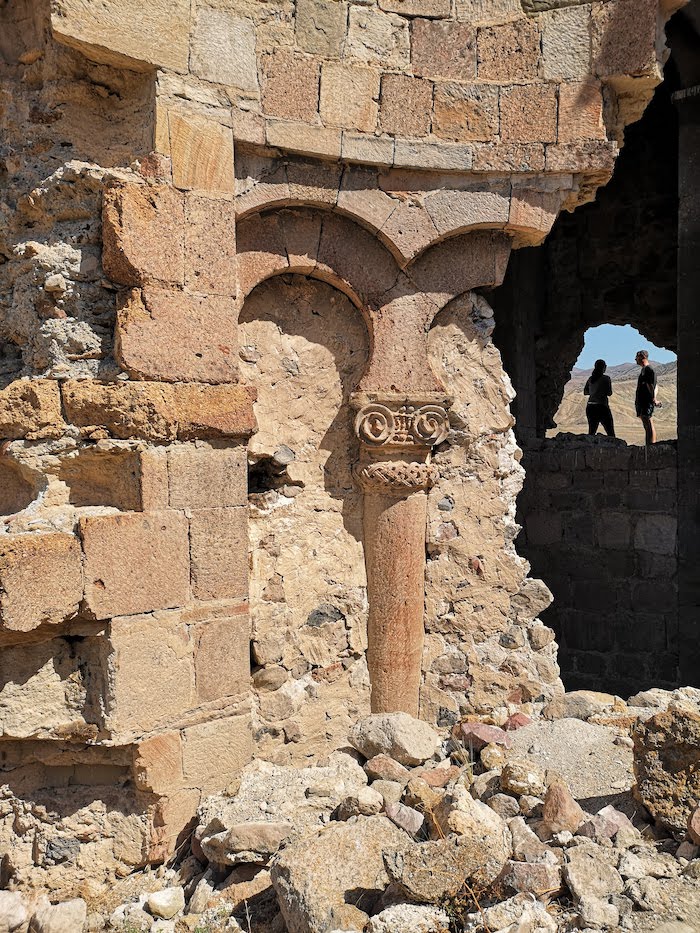
Bana Cathedral, the only standing pillar of the east exedrae. Photo by Irine Giviashvili
All these indicate the fact that the church underwent a number of phases of construction and reconstruction. Part of scholars believes that initially Bana was modeled on the Armenian cathedral Zvartnots (7th century), which shares a similar architectural concept- tetraconch with the ambulatory. Meanwhile, it is obvious that the core of the architectural-constructive design of Bana radically differs from that of Zvartnots, and it imitates the design of the seventh-century Jvari Monastery (the Monastery of the Holy Cross) in Mtskheta.
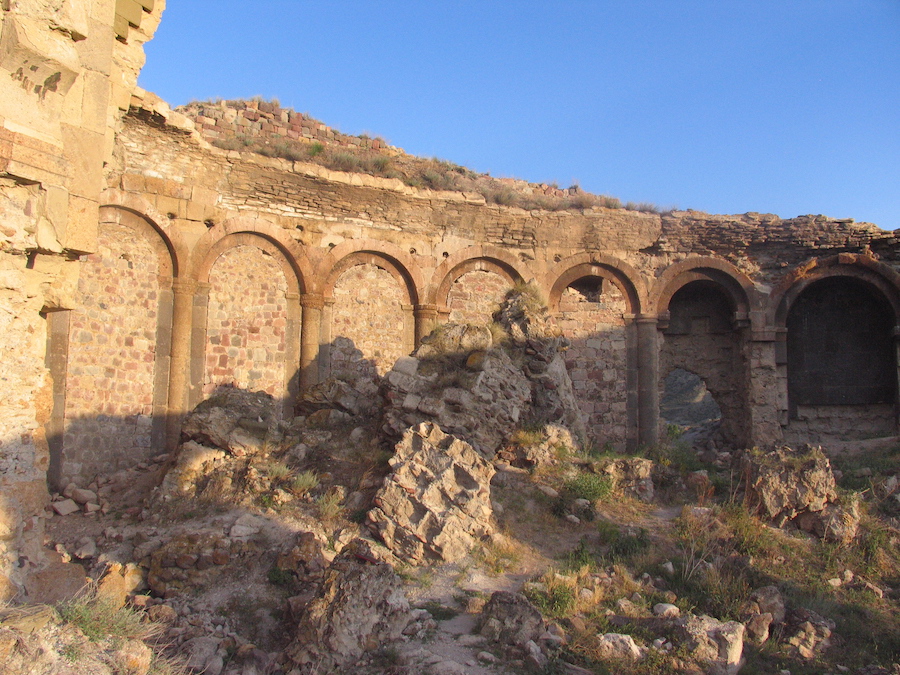
Bana Cathedral, ambulatory. Photo by Irine Giviashvili
Bana cathedral is an extremely imposing building mostly due to its architectural elements and nicely clad stone masonry, but it had very limited decoration. The capitals of the columns must have been the main decorative accents of the interior. The equal-armed crosses are seen in several vaults of the ambulatory. On the facades, fragments of foliage of floral ornaments with images of grapes and pomegranates filling the spandrels (the space between arches and horizontal cornices) have survived.
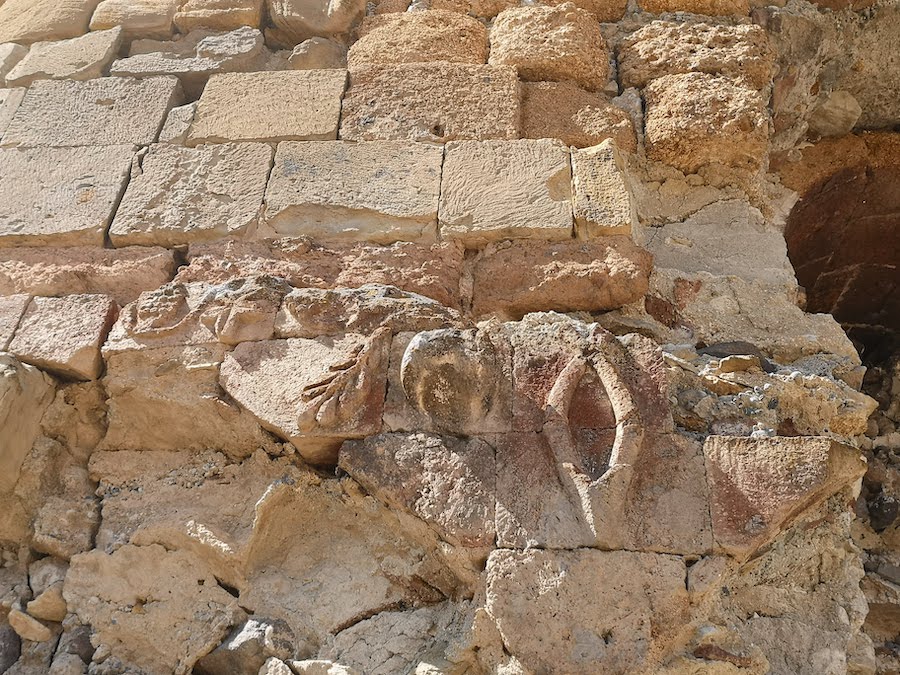
Bana Cathedral, floral ornamentation on the south facade. Photo by Irine Giviashvili
Bana, Cross, in the vault. Photo by Irine Giviashvili
Bana became an inspiration for modern architects and designers. Different architectural details, mostly the open arcade and the variations of its stylized Ionic capitals are recognizable.
Bana Cathedral, the stylized Ionic capital
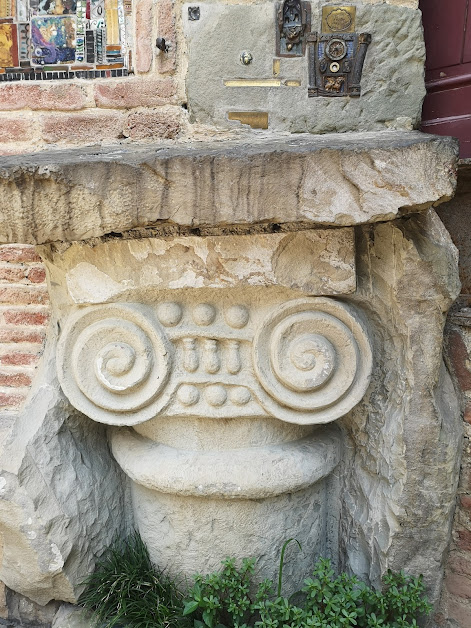
Gabriadze Clocktower. Tbilisi. 2010
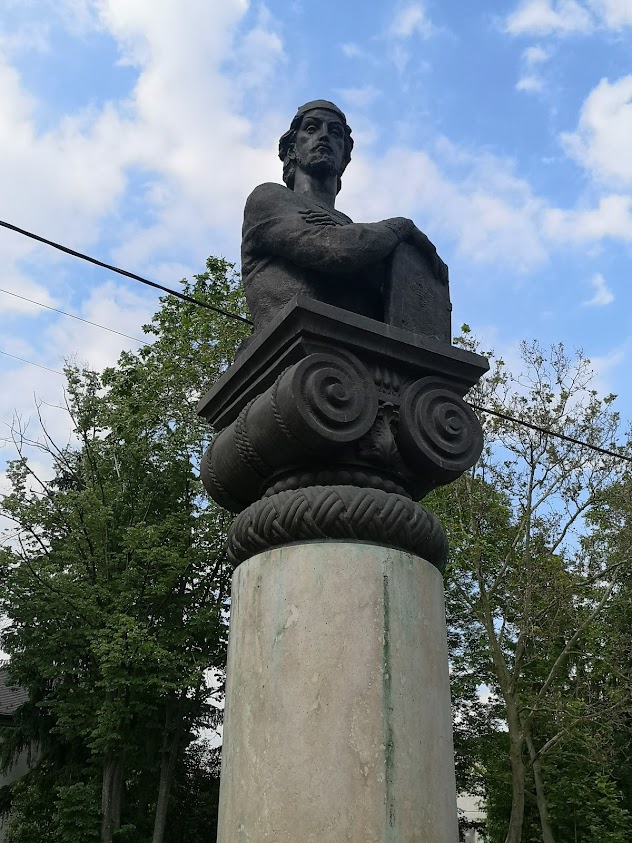
Sculpture of Rustaveli by Merab Berdzenishvil in Budapest. 2011