
Feel free to add tags, names, dates or anything you are looking for
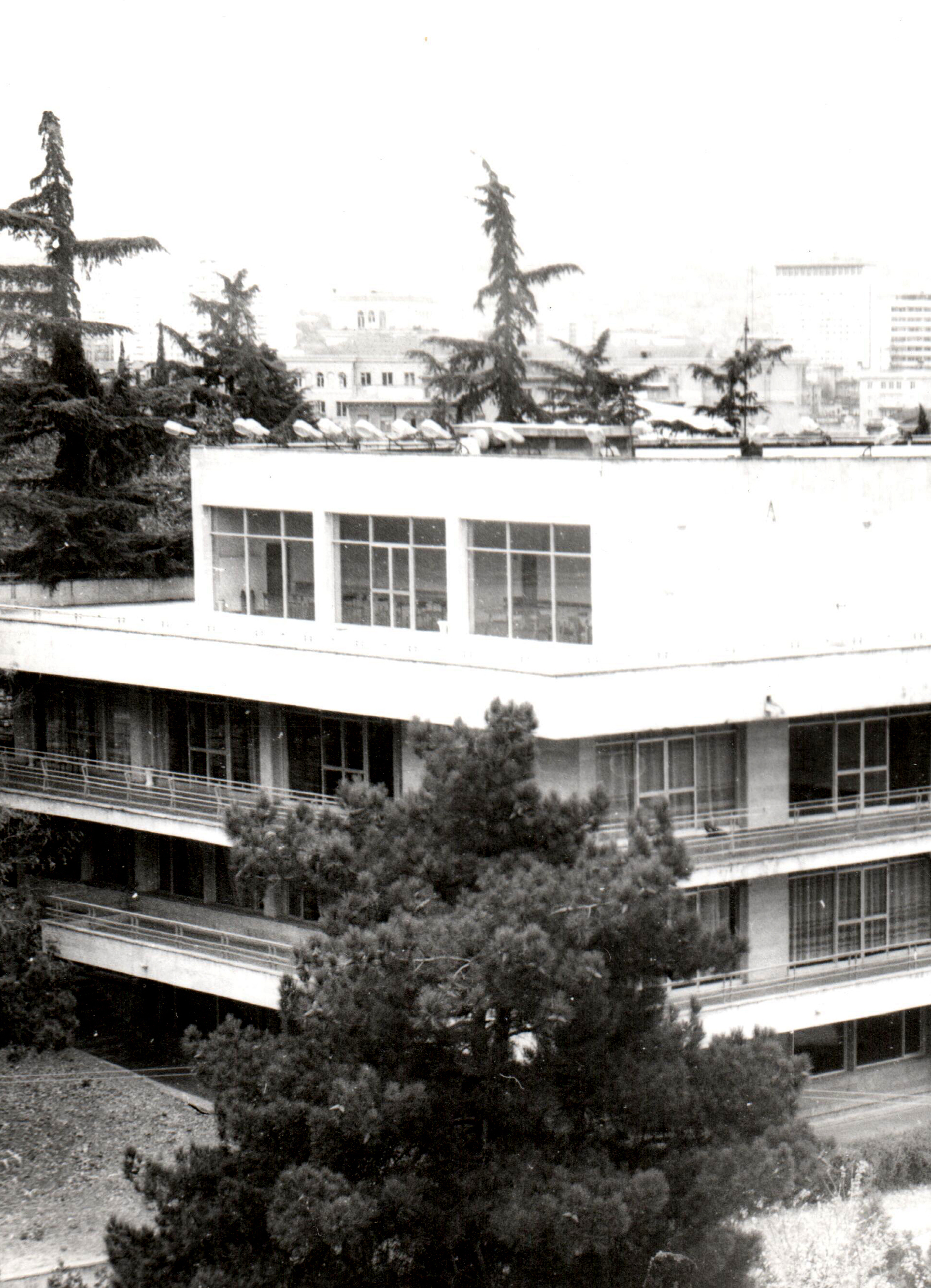

Tbilisi Chess Palace and Alpine Club, 1965-1973
In 1973, “
The building, which is often referred to only as the "Chess Palace", is believed to have been dedicated to one particular type of sport - chess, although all official documents issued regarding the construction of the building state that from the very beginning it was designated as a Chess and Alpine Club.
The building of the Tbilisi Chess Palace and Alpine Club was dedicated on the one hand to a five-time world champion, grandmaster Nona Gaprindashvili, who won her first title of world champion in 1962 at the age of 21. She will later become and as a first woman win the title of Grandmaster. On the other hand, there was the mountaineer Alexandra Japaridze, under whose leadership an expedition was organized to the Mount Kazbek (Mkinvartsveri) in 1963, dedicated to the 30th anniversary of Georgian alpinism. It was her 19th and final ascent to the peak. At that time, she was 68 years old.[3]
According to the document kept in the National Archives of Georgia, the Executive Committee of the City Council of Tbilisi Labor Deputies issued an order already on March 5, 1960, which asked that the Department of City’s Construction and Architecture Affairs and the Political Committee of Orjonikidze District make an agreement and provide #3 basketball court in Kirov (currently Vere) Garden for building Chess and Alpine Club. This fact denies the version that building of the Chess Palace and Alpine Club was conceived exclusively for the world champion Nona Gaprindashvili, as at that time she was not yet holding this title. However, we can also speculate that the fact that Nona Gaprindashvili became a world champion, and her following victories, as well as successes of Alexandra Japaridze supported the affirmation of the project and the acceleration of the process.
The fact, that the architectural monument was dedicated to specific persons in their lifetime, moreover to woman, was an unprecedented circumstance in Georgia since, except for only a few cases before and after, public space statues dedicated to women, or those representing them, were merely symbolic figures.
In 1965, according to the commission of the Georgian Soviet Socialist Republic’s Union of Sport Societies and Organizations (6803/65), the state planning institute “Tbilkalakproekti” received a task to develop a project of Chess and Alpine Club in Cultural and Recreational Park named after S. M. Kirov.
Architects of the building – Lado Alexi-Meskhishvili and Germane Ghudushauri together with the constructor Guram Mebuke had to solve an interesting task and several challenges while planning the building. The downhill park defined location of the building. Its purpose should have fitted two types of sport; idea and task should have been in harmony with each other and decoration of the building – adequate to its function.

Tbilisi Chess Palace and Alpine Club, Southwest view, entrance to the Chess Federation. 1970s, author unknown. ©Museum of Georgian Sports
The Tbilisi Chess Palace and Alpine Club is organically situated in the Vere Garden. It is not eminent through big scale (plot area 2200 m2, building volume 21290 m2) and does not dominate the rest of the public space. Spread of floors follows the landscape. From the east side building has 3 floors, from the west - 2 floors. Glass windows and doors in aluminum frames divide façade of the building covered in local beige Eklar stone. This provides lightness to the building looking from outside. Besides, this is very smart way of using streams of natural light as well as air conditioning through the building. Division of the function between two owners is solved logically and is marked clearly. Not only each owner has an individual entrance, ground floor on the east side is cladded with basalt stone, which was probably more suited to the rocky environment typical of climbers and alpinists.
Besides administrative premises, Alpine Club had also photo laboratory, screening room, small hall, museum and a buffet with an open terrace at their disposal. There was also a boiler and technical room on the ground floor, which served the whole building; besides, a public café with an individual entrance through stairs from the foyer in the first floor. There was another staircase in the southwest corner of the building connecting alpinists with the chess players in a shorter way.
On the first and second floors building is surrounded with 360° balconies, that provided with the freedom of movement around the building. There were also two staircases on north and south side exterior. The one on the south connects ground and first floors, the one on the north – first and second floors. Also here architects considered it important to provide visitors with freedom to chose from which side to enter or leave the building. Furthermore, doors on all four sides made it possible to move freely from inside to outside and vise versa. Along with freedom of movement, these stairs and openings allowed for quick evacuation.
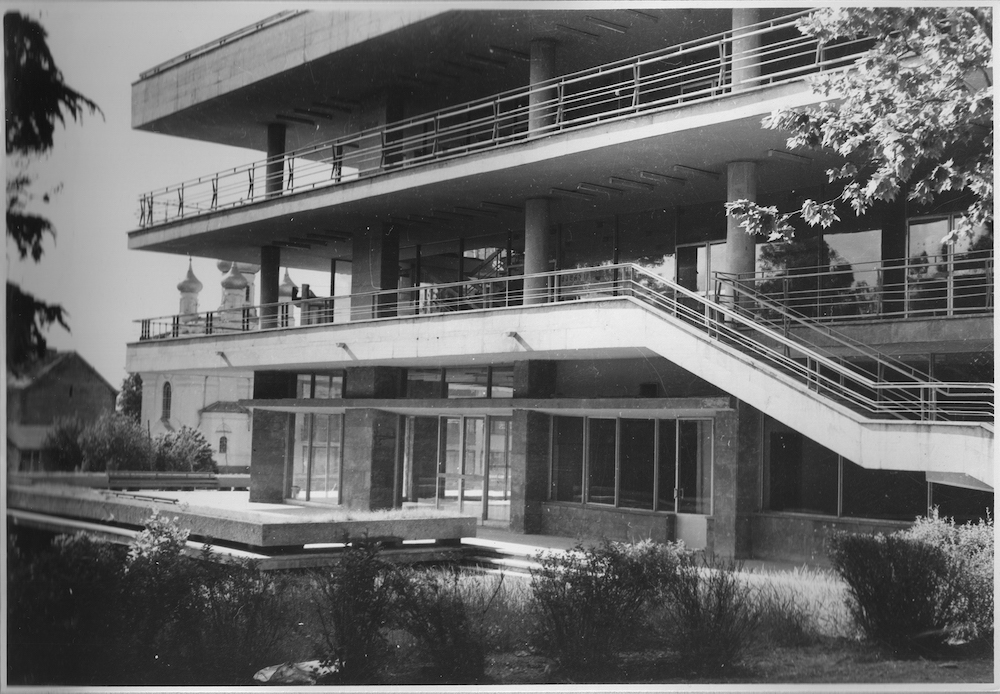
Tbilisi Chess Palace and Alpine Club, South view. 1970s, author unknown. ©Germane Ghudushauri family archive
The roof terrace was also planned for public use. It can be entered from the second floor and is distributed around the clearly shaped roof of the main hall. This space was intended for the open-air matches, though due to insufficient shade or some other reason, it was never used with this purpose.
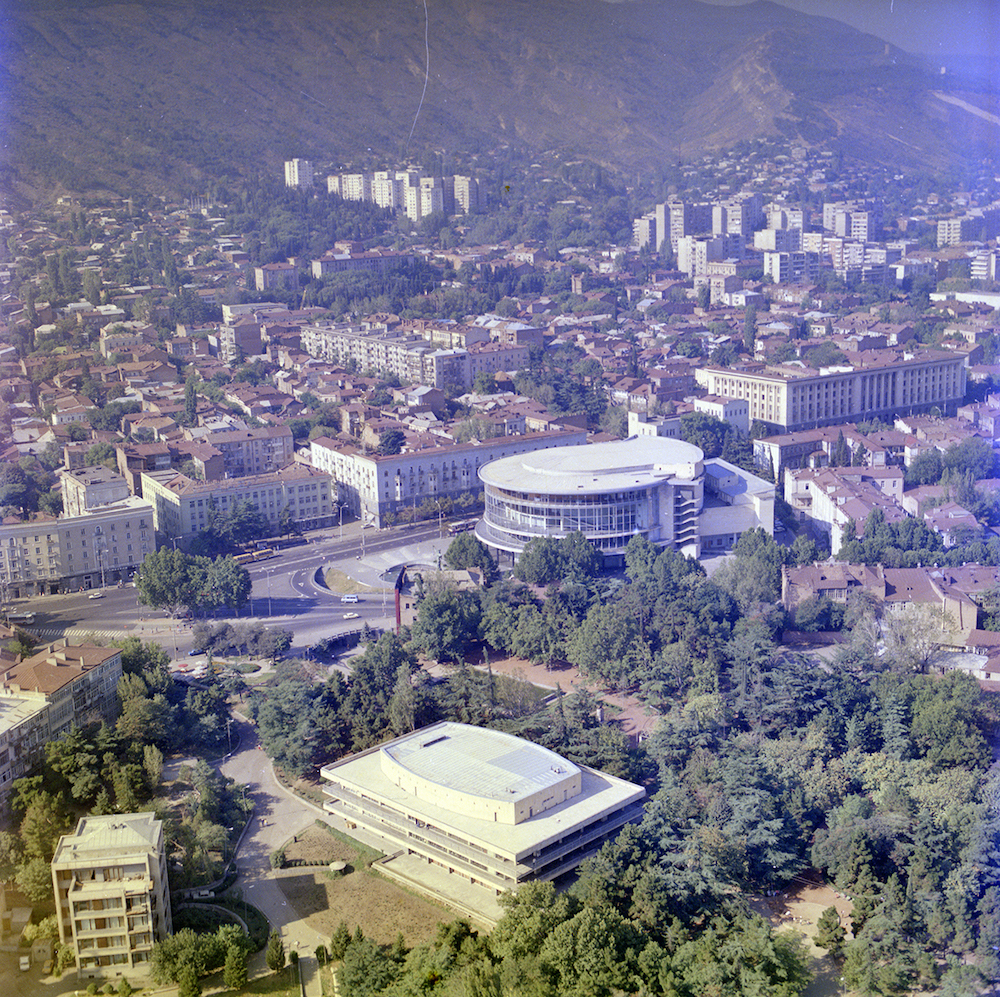
Tbilisi Chess Palace and Alpine Club, aerial view. Year and author unknown. ©National Archives of Georgia
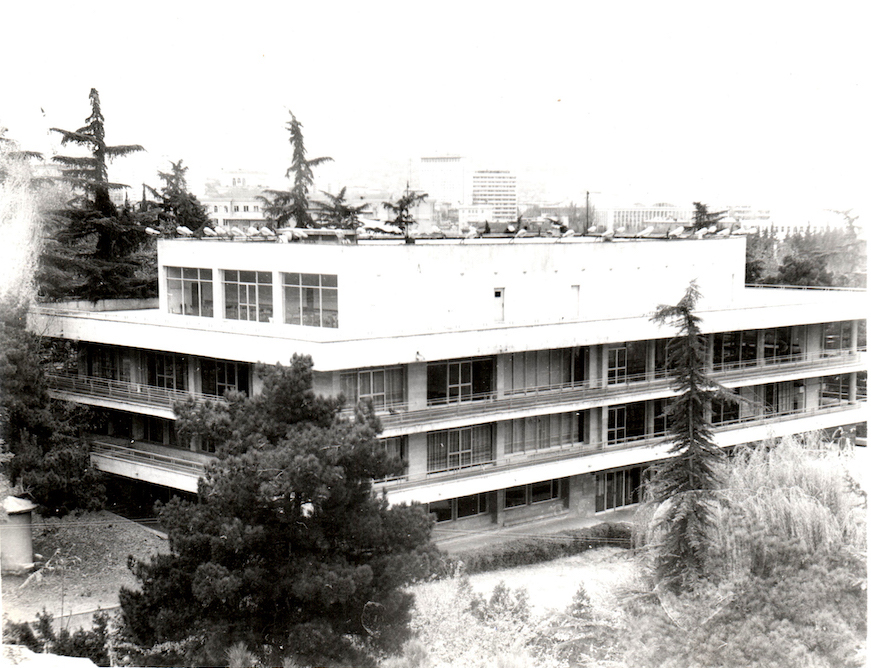
Tbilisi Chess Palace and Alpine Club, South-East view. 1980s, author unknown. ©Davit Gurgenidze private archive
The façade is simple and restrained; it's a play of horizontal (floors, railings) and vertical (windows, doors, pillars) lines. There are offtakes integrated in the ridges between ground and first and second and roof terrace and in the walls of the main hall roof. The roof itself was crowned with lights distributed circularly on top of the vault.
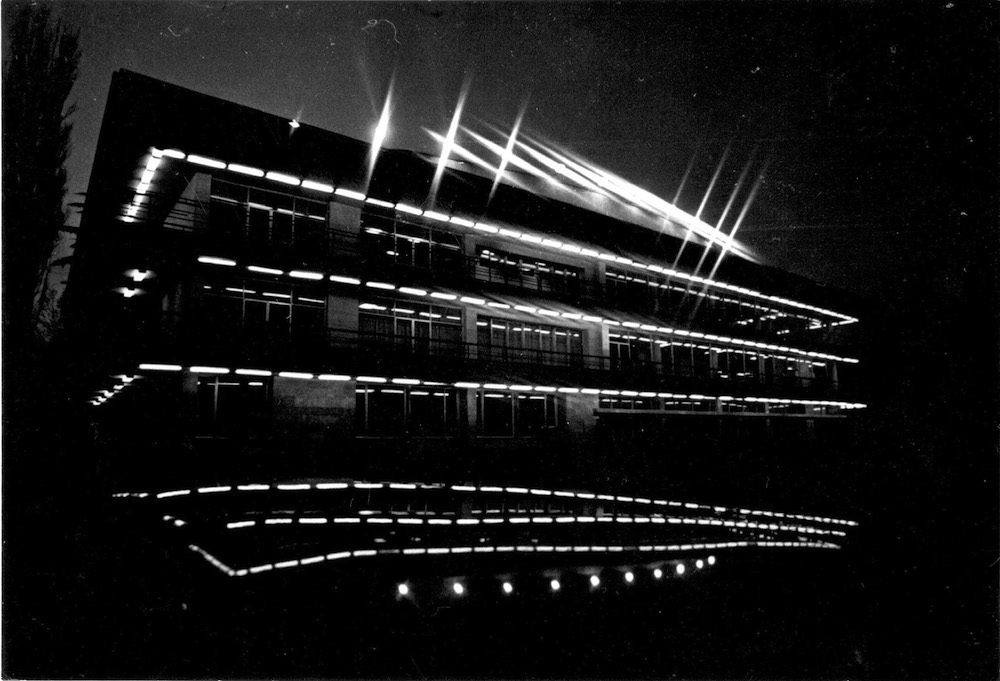
Tbilisi Chess Palace and Alpine Club, East view at night. 1980s, author unknown. ©Davit Gurgenidze private archive
The core of the building is a big hall for 520 visitors. This is an amphitheater type oval hall, with the elevated stage and rows of chairs for visitors distributed inclined. A very interesting and innovative decision was made regarding an additional light system, as well as to increase the amount of audience in the hall. On the level of the third floor, it is bordered by side galleries, which connect to it through six mobile panels. These panels could go up, allowing more people to view chess tournaments. At the same time, this system provided natural light in the hall located at the center of the building.
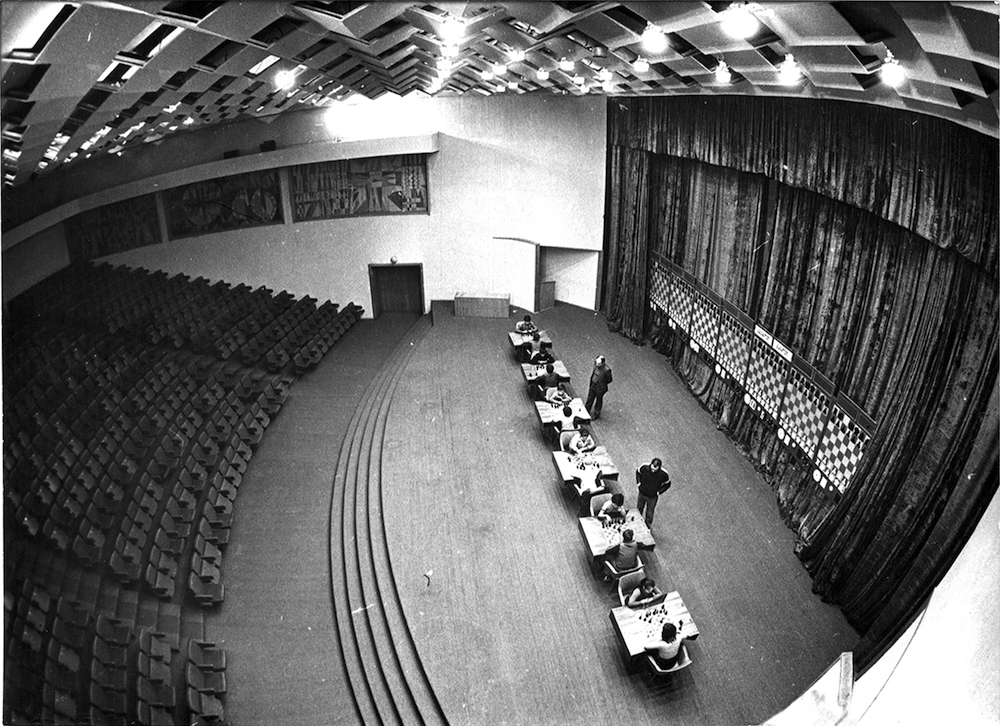
Tbilisi Chess Palace and Alpine Club, main hall. 1980s, author unknown. ©Davit Gurgenidze private archive
The material and technique used in wooden marquetry of the panels deserve a special mention. This method has almost never been popular in Georgia. The decoration is thought in parallel to a chess board veneer. “Sameuli” artistic collective (Yuri Chikvaidze, Oleg Kochakidze, Alexander Slovinsky) very consciously decided on the materials – assembling wood pieces on mobile panels, wood carving in the main lobby of the second floor, stone carving in the halls on the first and second floors – that all resonate with the chessboard and chess figures production technology.
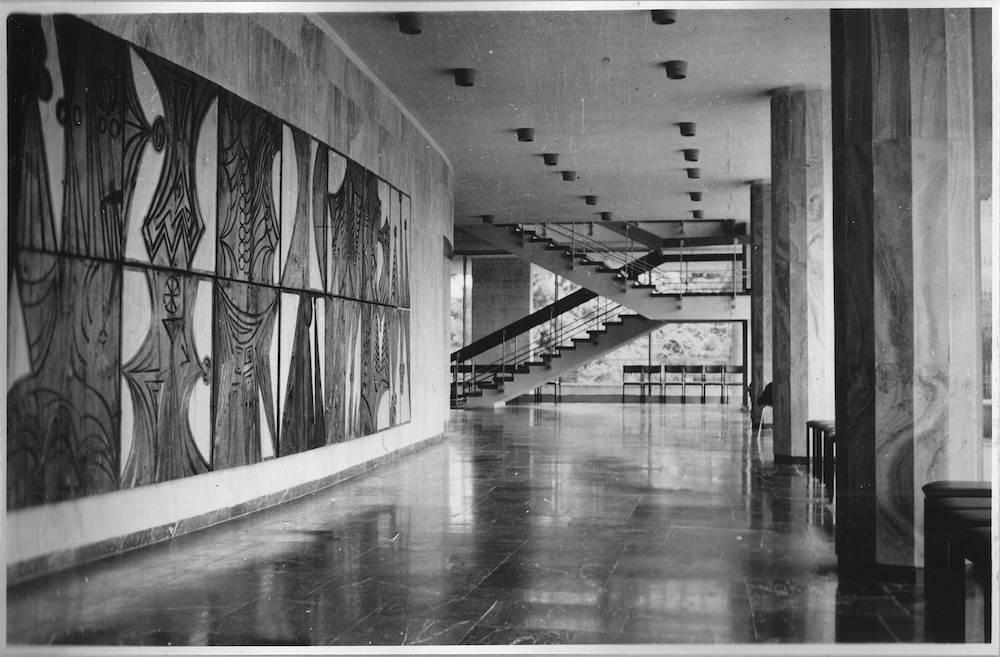
Tbilisi Chess Palace and Alpine Club, side galleries on the first and second floors. 1970s, author unknown. ©Germane Ghudushauri family archive
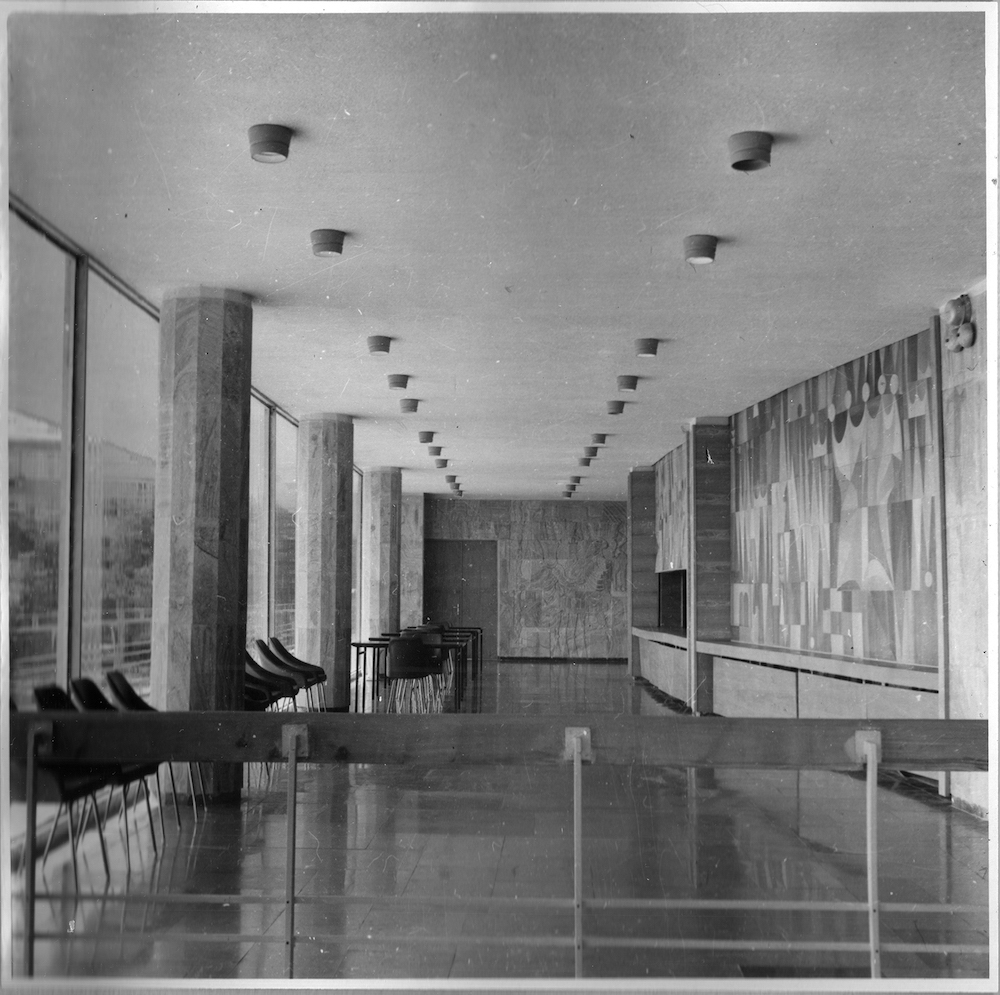
Tbilisi Chess Palace and Alpine Club, side galleries on the first and second floors. 1970s, author unknown. ©Germane Ghudushauri family archive
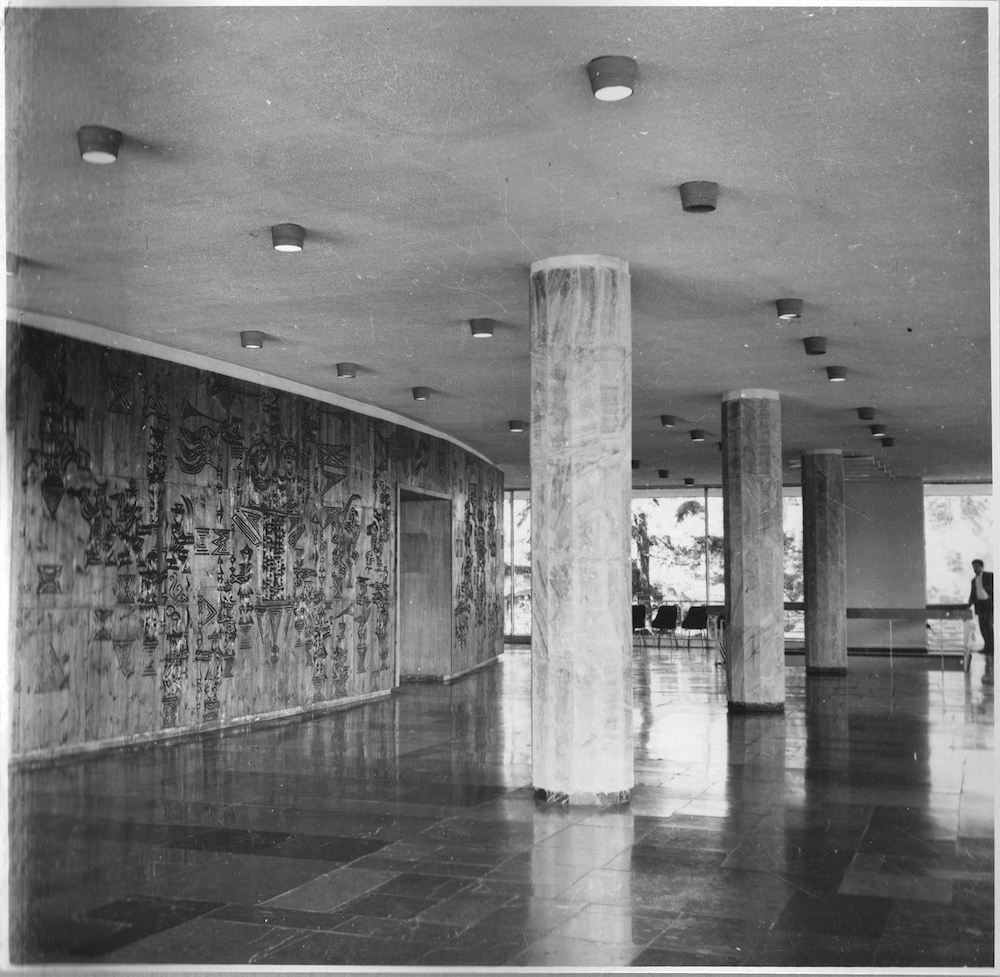
Tbilisi Chess Palace and Alpine Club, foyer on the second floor. 1970s, author unknown. ©Germane Ghudushauri family archive
In comparison to side galleries and foyers the central main hall is very modest. Walls are white plastered. Floor is carpeted, which supports sound isolation. Lightning is also conceptual – ceiling is covered with a 3D type grid structure with integrated lights. Above audience bulbs are hidden and provide with weak light, whereas above the stage there are additionally stronger bulbs installed spreading floodlight.
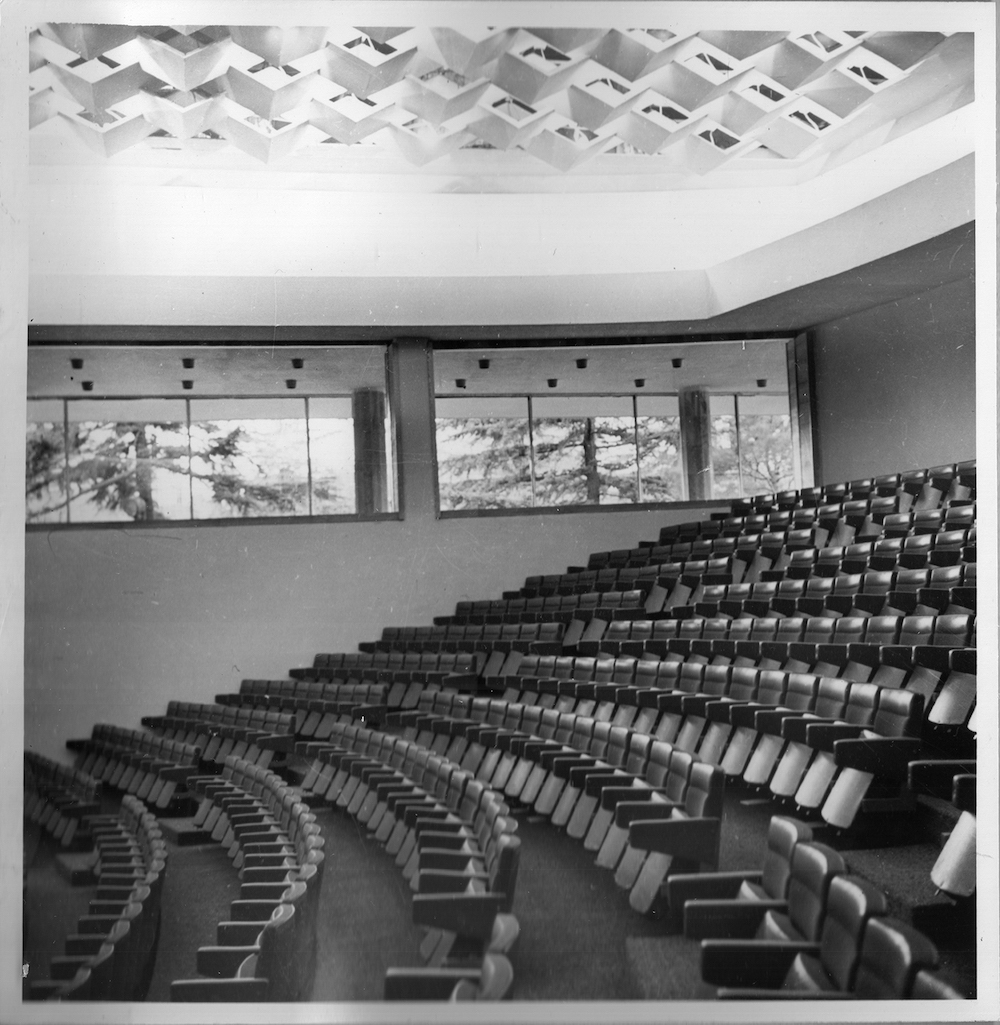
Tbilisi Chess Palace and Alpine Club, main hall. 1970s, author unknown. ©Germane Ghudushauri family archive
Remarkably, the interior decoration of the Alpine Club is not made by “Sameuli.” While here the material and the technique of stone carving are the same as those used on the second floor, stylistically it is more decorative and ornamental compared to those decorations created on the motives of chess by “Sameuli.” More importantly, here we see carved “ვ.ო [V.O.] 72” - initials of the author and the year of making it. There is a possibility that it is Vakhtang Oniani, however, he personally does not recall if he was working on this commission. Also, the management of the Alpine Club does not have any information about it.
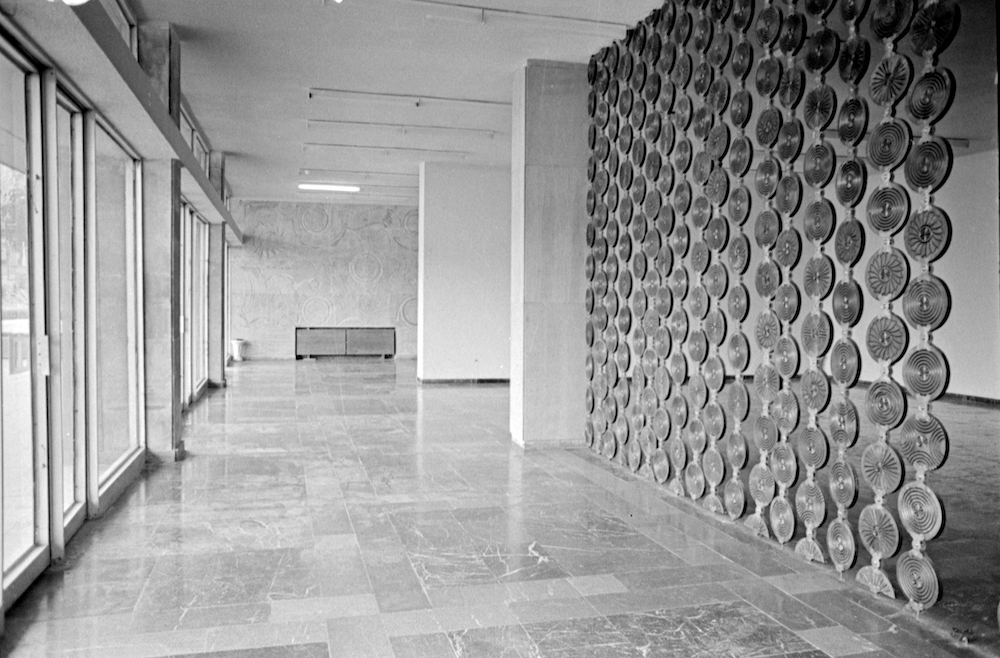
Tbilisi Chess Palace and Alpine Club, ground floor, museum, 1972, author unknown. ©Germane Ghudushauri family archive
Interior of the café was also decorated – upper parts of walls were covered with bas-relief panels and in the middle there was a crown of light, all covered with stylized chess figures. “Sameuli” was responsible also for this decoration.
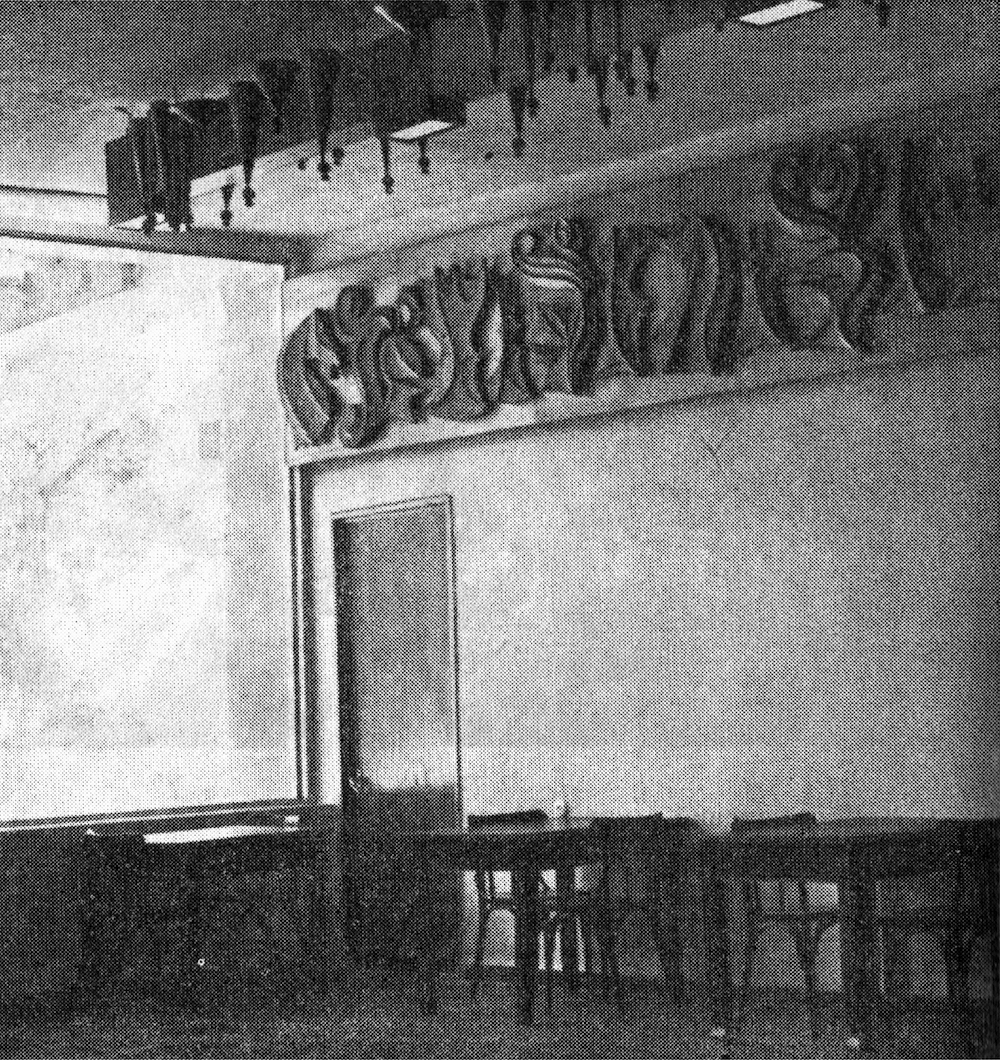
Tbilisi Chess Palace and Alpine Club, ground floor, café. ©Kintsurashvili, S. Architecture of Soviet Georgia [Архитектура Советской Грузии]. Moscow: Stroiizdat [Стройиздать], 1974
The building has a more conceptual rather than formal association with chess. There is a decorative element that proves that the palace was dedicated to a woman and a queen: an openwork stone wall on the west facade is a stylized form of a queen’s crown. More stylized versions of this form are found in the details of railings.
It should be noted that one of the main characteristics of the modernism in architecture was spaces of public use. The precisely and clearly understood social purpose of buildings excluded autonomous owners. However, today's situation shows an utterly opposite picture. Spaces adapted to individual requirements appear everywhere and in everything.
Today the building belongs to Tbilisi City Hall (ID number 204521794), and it is assigned as a free usufruct to Tbilisi Chess Federation until 2027 and to the Alpine Club until 2028.[4] Neither of the contracts made with usufructuaries contain conditions regarding which characteristics and values should be considered when taking care of the building, renting it out, etc.
Currently, we have the following situation – to “maintain” itself and the building, the Chess Federation needs to rent out parts of the building. Presently main tenants are the billiard club on the second floor where there used to be the foyer, a bar and relatively new billiard club “Metropool” on the ground floor sharing formerly café, buffet with the terrace and partly alpine club premises. Additionally, in the building there are: International Chess Academy of Tbilisi on the first floor sharing foyer and east side gallery, and the European Chess Union’s President’s office in the extension on the north side taking over part of the balcony and exterior stairs. Interior stairs connecting first and second floors have also been modified. One on the east side has completely disappeared and the second one has been shortened. It does not lead to the ground floor any more, but connects the only left foyer with the billiard club on the second floor. Stairs connecting Chess Federation and Alpine club has also been out of use and the door between them sealed.
Tbilisi Chess Palace and Alpine Club, East view, 2019. ©Gogita Bukhaidze
The architects’ initial challenge and purpose, creating architectural form corresponding to its idea and function, has been sacrificed to a utilitarian function. To receive economic benefits, “unused” open spaces of the building, corresponding to the idea of openness, today are mostly divided by the walls. They are segregated, closed, there are bars and doors installed and everyone is isolated in their space. Current and former tenants alike adjust the building according to their needs and taste: making inner spaces larger by using balcony areas, creating new spaces by using balconies and staircases, sealing windows, putting a door that is more “beautiful” than the original one; in the entire building there are several decorative elements and paints of different color that are fundamentally incompatible with the initial material and the concept of the building. Due to the fact that the building's heating system, technical equipment and other mechanisms no longer match modern requirements, the main hall is also left inactive and is often used only as a storage room.
Each tenant is guilty in this, but the main responsible party is the owner – Tbilisi City Hall. When granting the usufruct, they do not provide precise responsibilities for the usufructuaries on how to take care of the building. Additionally, when the usufructuary rents out part of the building to a third party, they do not provide such conditions in the agreement. As a result, every party adjusts the public property according to their individual needs and based on their taste.
In 2016, to celebrate the 75th birthday of Nona Gaprindashvili, the Chess Federation approached Tbilisi City Hall[5] to implement minor restoration work on the façades of the building. The request is accompanied by historical and architectural research by art historian Lali Andronikashvili, wherein we find precise indications of mismatches resulting from the changes that took place over the years. In the recommendation section, it is advised that the building should return to its authentic form, which implies removing extensions and metal bars, reconstructing stone decoration, balconies and lights, etc. It is noteworthy that neither the application, nor the research imply or mention the interior of the building. The application solely concerns the exterior.
Due to insufficient finances, Tbilisi City Hall supported only the reconstruction of southern and western façades. These are the sides that can be seen when approaching the building from the main entrance of the park. Reconstruction took place mostly in accordance with recommendations - irrelevant signs and bars were taken down, damaged stone covering was changed, though the original technique of cladding and pattern of laying the tiles on the façade was neglected. The façade of the space built within the billiard club was also altered. In totality the building became more harmonious and complete, however, the recommendation concerning the reconstruction of its initial face was not considered at all. This means that none of the extensions were removed. The reconstruction was also only concerned with the first and the second floors, and was not considered for the lining of the last floor on the roof.
Tbilisi Chess Palace and Alpine Club, Southwest view, 2016. ©Tamara Gurgenidze
In autumn 2018 Georgian Chess Federation renewed the construction work on the exterior as well as interior of the building. Exterior works concern the whole building, though inside it applies only to premises housed by the Chess Federation. Unfortunately, also this time the usufructuary did not care much and the owner did not ask about the detailed and precise description of what and how, with which materials should the architectural monument be renovated and/or modified. Subsequently, the ceiling has been covered with secondary layer in the concerned part; the marble floor in the rooms was covered with the laminate and baseboards added. With the same baseboards were the original black marbles on the base of the yellow calc-tuff pillars exchanged. Balcony doors have been also exchanged with the new aluminium ones. All internal original doors were replaced with the modern, so-called medium-density fiberboard (MDF) doors. Parquet covered stairs on the second floor have been replaced with the stone ones. Toilets have been renovated and added on the second and roof terrace floors. The roof terrace has been also renovated, and the stone covering replaced, though the shape of offtakes altered matching funnels for the central heating system, which has been added a to the Chess Federation premises and the boiler room is on the roof now.
None of the extensions have been removed, the window bars also remain. Additionally, aluminium jalousies have been added to all rooms.
Tbilisi Chess Palace and Alpine Club, main hall, 2019. ©Gogita Bukhaidze
Tbilisi Chess Palace and Alpine Club, main hall, 2019. ©Gogita Bukhaidze
Tbilisi Chess Palace and Alpine Club, after renovation, 2019. ©Gogita Bukhaidze
Tbilisi Chess Palace and Alpine Club, after renovation, 2019. ©Gogita Bukhaidze
Tbilisi Chess Palace and Alpine Club, after renovation, 2019. ©Gogita Bukhaidze
During 2018-2020, the Georgian National Committee of the Blue Shield, with the support of the Getty Foundation through its “Keeping it Modern” initiative, studied the building of the Tbilisi Chess Palace and Alpine Club and devised its conservation and adaptation plan. The study included the determination of the historical, art historical and social value of the building, as well as its description and assessment of its physical condition (structural survey of the building, study of the building materials, recommendations on improving occupational safety and increasing the energy efficiency of the building, conservation principles and management recommendations). In 2022 the document was submitted to the building’s owner, the Tbilisi City Hall. Within the framework of the same project, in May 2019, based on the application and prepared documentation by the project team, the Tbilisi Chess Palace and the Alpine Club building were granted the status of an immovable monument of cultural heritage (register card #16006), which can be considered a great achievement, as the number of buildings with the status of an immovable monument of cultural heritage from that period throughout Georgia is very small. Until now only two buildings in Tbilisi had the status of an immovable monument of cultural heritage - the former Philharmonic Concert Hall and the building of the former Ministry of Automobile Roads of Georgia (2008).
Tbilisi Chess Palace and Alpine Club, first floor balcony, 2019. ©Gogita Bukhaidze
Throughout Georgia, Tbilisi Chess Palace and Alpine Club is one of the most outstanding buildings belonging to the period and style of late Soviet modernism. It has its worthy place on the world architecture map. The architecture of this period is still very undervalued and neglected in Georgia. It will be all the more gratifying if this small achievement turns out to be successful and helps to appreciate and preserve the architecture of this period.
[1]The text is based on the author's early research, versions of the text are used in the publication: Tbilisi Chess Palace and Alpine Club. Conservation Management Plan, 2021 and for exhibitions: 8x8. The Future that Never Happened, 2016 and Lado Alexi-Meskhishvili. Architect at the Edge of Epochs, 2022.
[2]Original text from the film-magazine “Soviet Georgia”, #4, 1973, Material from the National Archive of Georgia / Audio-Visual and Film Documents.
[3]Alexandra Japaridze (1895-1974), first Georgian mountaineer, one of the founders of Georgian and Soviet mountaineering, who performed up to a hundred sport climbs to the Caucasus peaks. Alexandra Japaridze was the first woman to set foot on Tetnuldi and Ushba, winning almost all the titles and awards appointed to climbers.
[4]https://abstract.reestri.gov.ge/abstract/cad_amo.php?cad_code=01.15.03.010.089 [Accessed 03.05.2023].
[5]http://tas.ge/?p=publicpage&documentId=389240 [Accessed 03.05.2023].